The Riviera info
Pittsburgh, PANEXT architecture designed the building core, shell and ground floor fit out of ‘The Riviera’ located in the Pittsburgh Technology Center along the Monongahela River. NEXT worked with Burns & Scale Real Estate Services’ to achieve the ground-breaking workplace environment that they desired. The 150,000 square foot building was built on spec with an amenity focused ground floor and five floors of leasable tenant space. Ground floor amenities include a fitness center, café, lounge, collaborative spaces, and an exterior patio. The design was centered on the human experience and the incorporation of innovative elements. The goal of the interior space was to create a bohemian style, prompting NEXT to implement unique design features such as tin ceilings, crown molding, decorative tiling, and custom art and light fixtures.
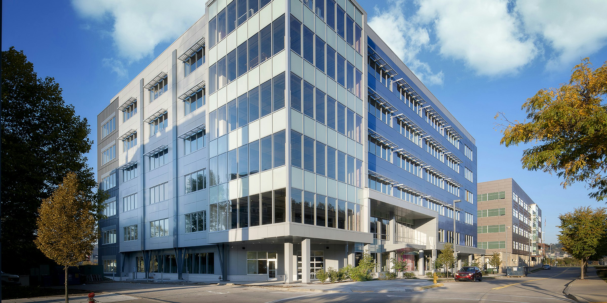
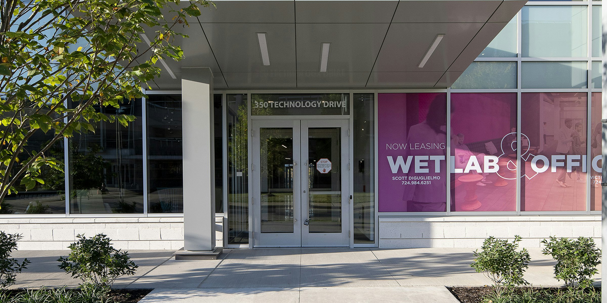
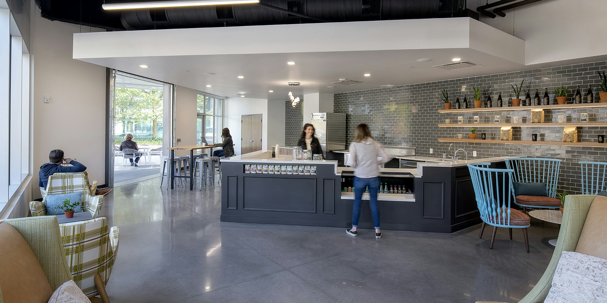
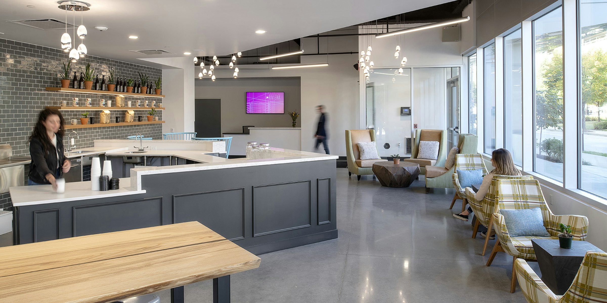
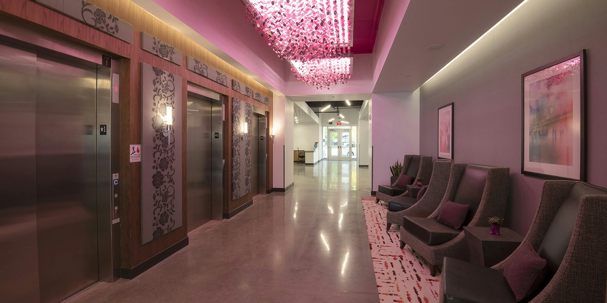
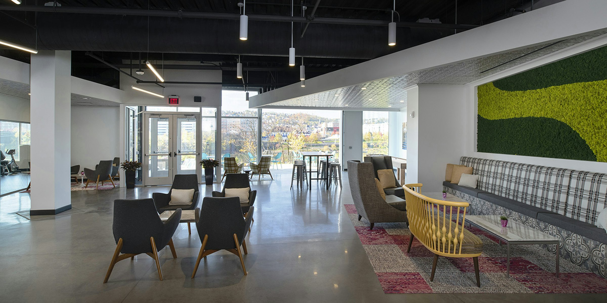
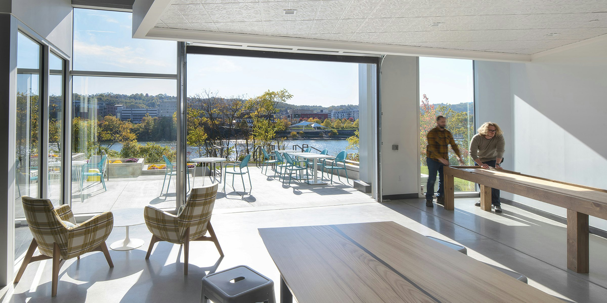
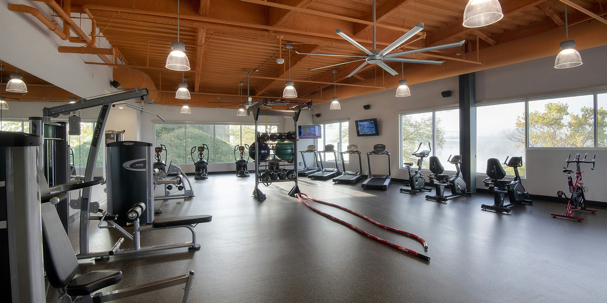
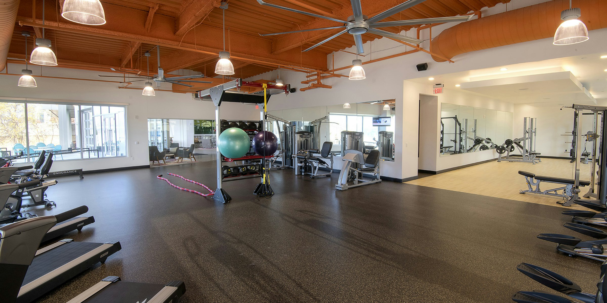
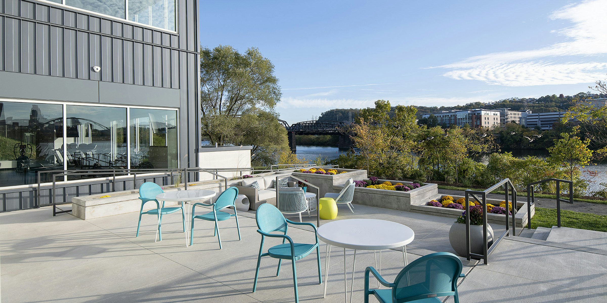
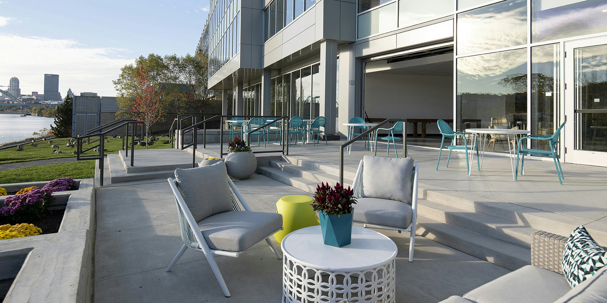
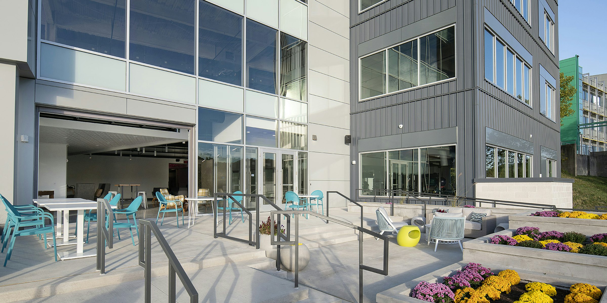
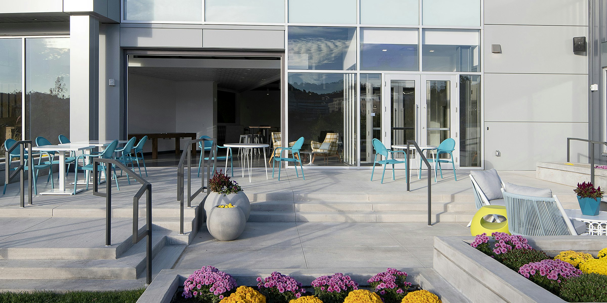
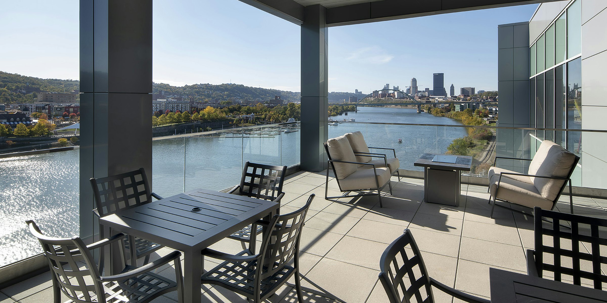
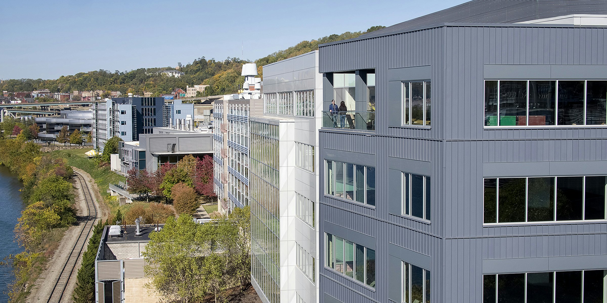
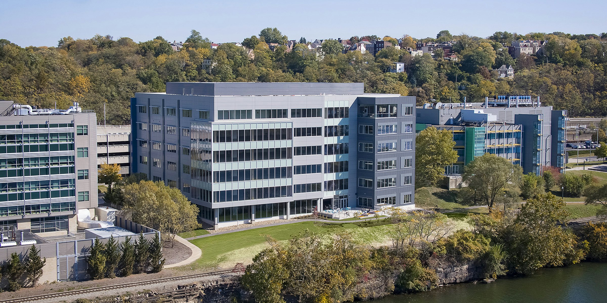
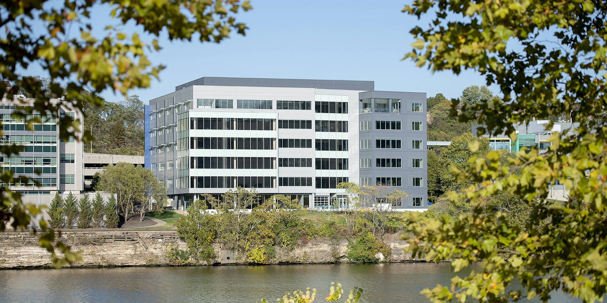
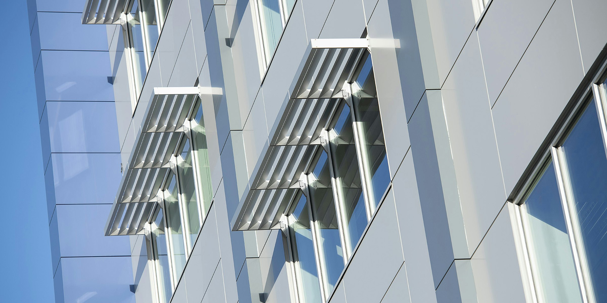



-mobile.jpg?w=800&q=60&auto=format,compress )

.jpg?w=800&q=60&auto=format,compress )
.jpg?w=800&q=60&auto=format,compress )
.jpg?w=800&q=60&auto=format,compress )
.jpg?w=800&q=60&auto=format,compress )






.jpg?w=800&q=60&auto=format,compress )



















































.jpg?w=800&q=60&auto=format,compress )



























