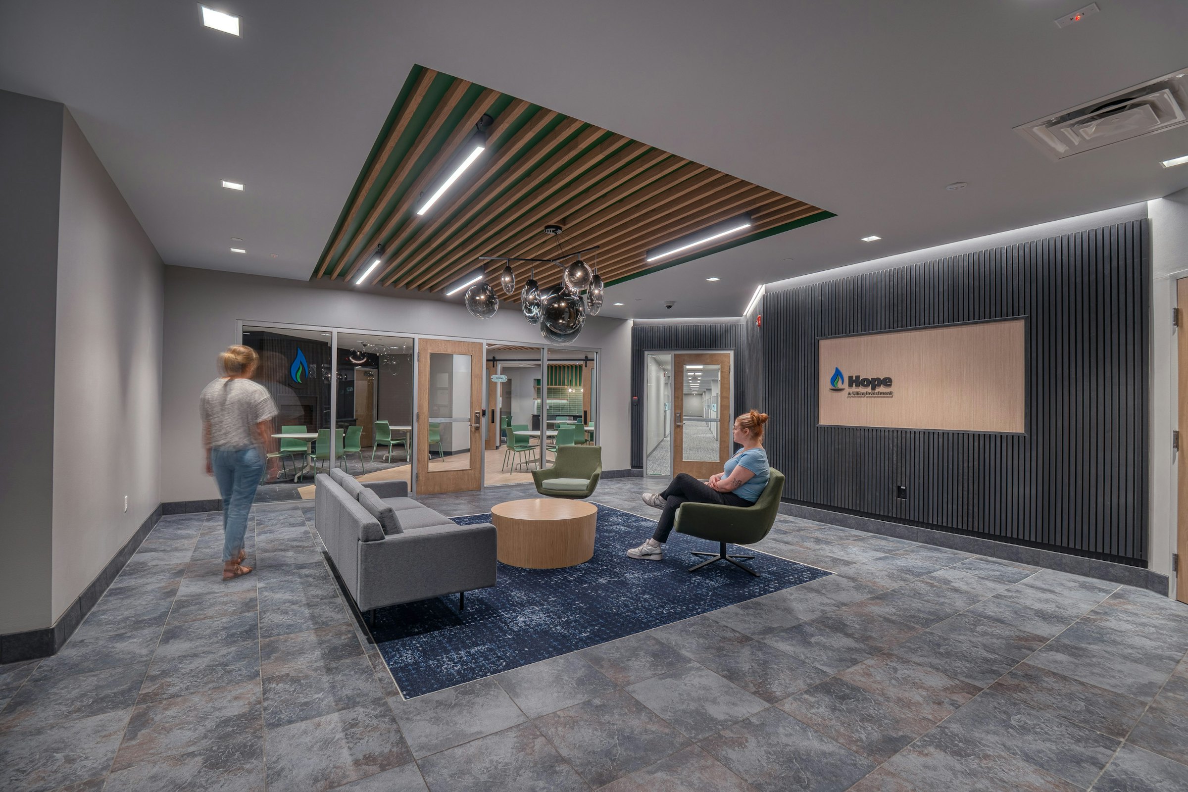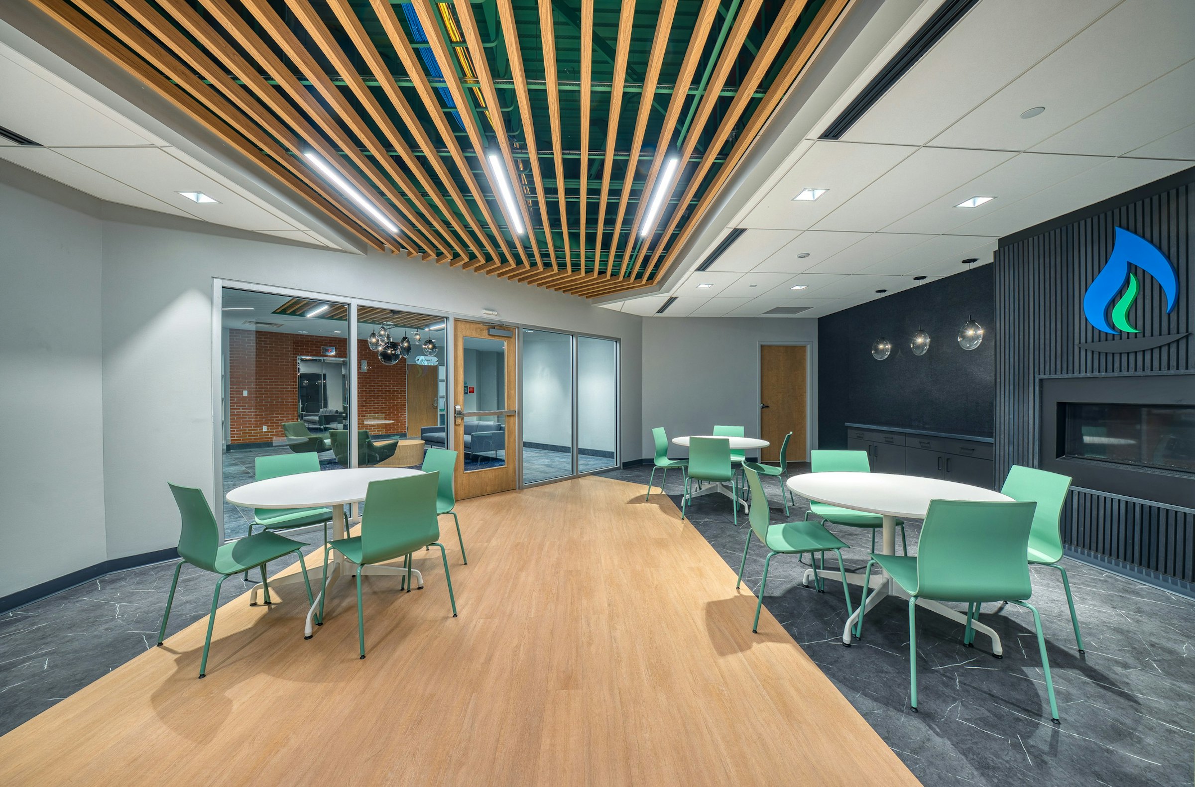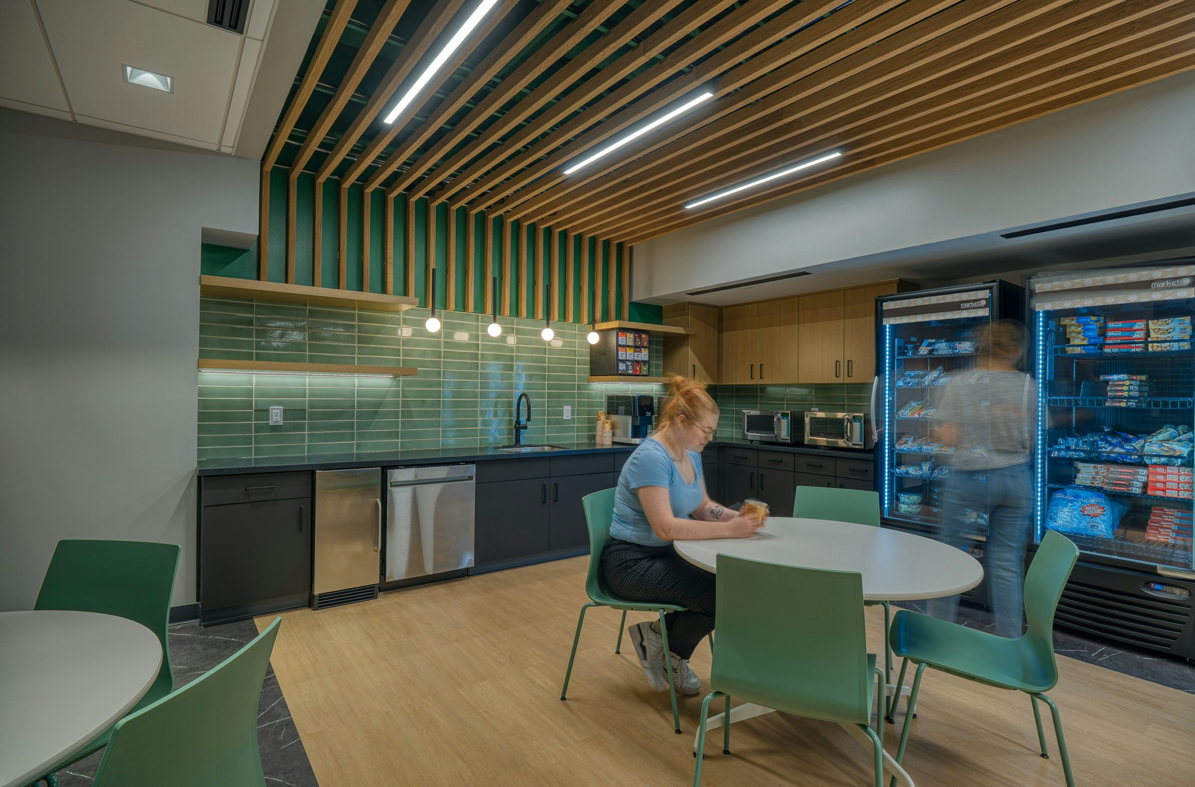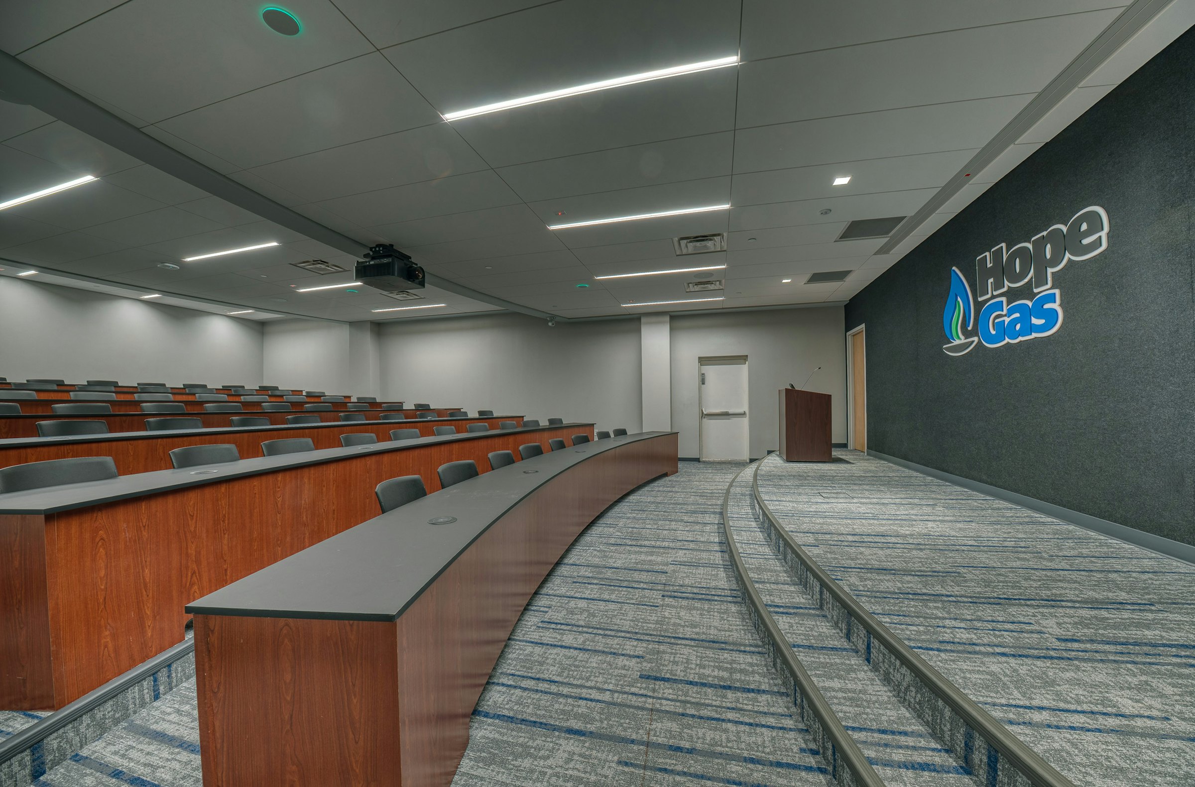Hope Gas info
Morgantown, WVNEXT architecture worked with Hope Gas to design a workplace that represents their brand and commitment to the innovation. The 37,700 square foot workplace includes an executive suite, private offices, open offices space, state-of-the-art boardroom, well-equipped conference rooms, auditorium and a large central café. The space also features a control center space that is imperative for Hope Gas’ 24/7 gas line monitoring. The design of the space focused on Hope Gas’ brand identity and translated their field processes into architectural elements and texture. These elements ‘cut through’ various ceilings throughout the office, to represent the concept of gas lines penetrating several miles into the Earth’s layers.







-mobile.jpg?w=800&q=60&auto=format,compress )

.jpg?w=800&q=60&auto=format,compress )
.jpg?w=800&q=60&auto=format,compress )
.jpg?w=800&q=60&auto=format,compress )
.jpg?w=800&q=60&auto=format,compress )






.jpg?w=800&q=60&auto=format,compress )



















































.jpg?w=800&q=60&auto=format,compress )



























