2815 Penn Ave info
Pittsburgh, PA
NEXT architecture worked with Penrose Advisors on a 34,500 SF mixed use project in the Strip District. The project includes 19 multi-family housing units on the upper floors with a future event space planned for the first floor along Penn Avenue. The existing brick building was formerly a bank in the 1920’s and includes coffered ceilings and ornate interior columns on the first floor. On-site parking is included at the rear of the building. Select residential units have large exterior patios or private balconies with downtown facing views. The basement and adjacent first floor retail space will be occupied by the Pittsburgh Winery.
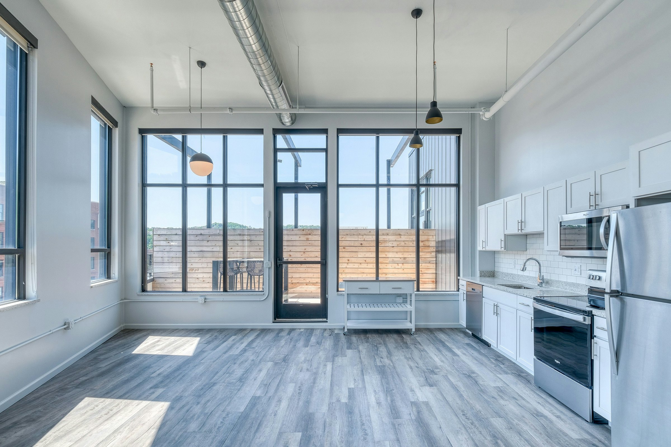
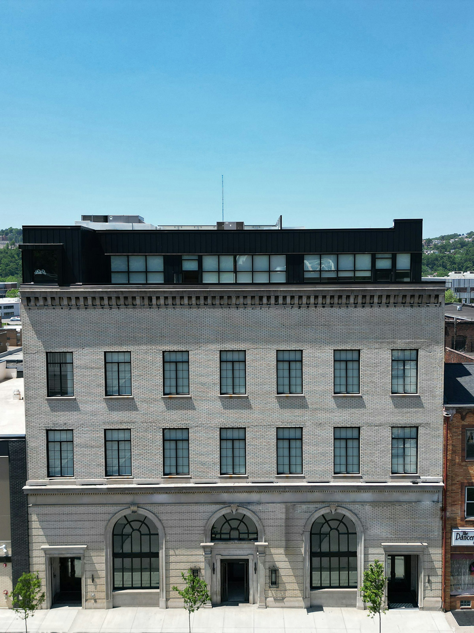
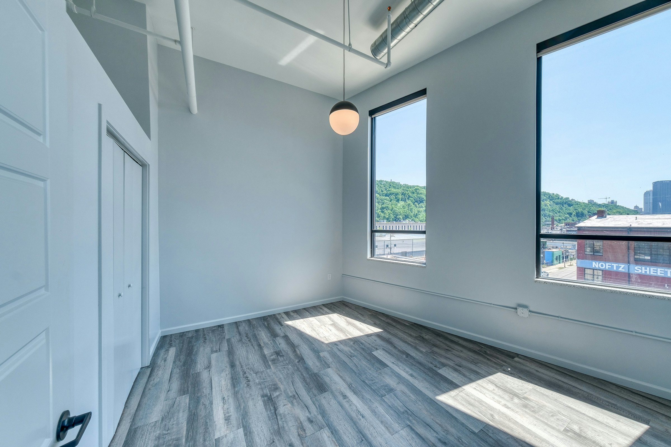
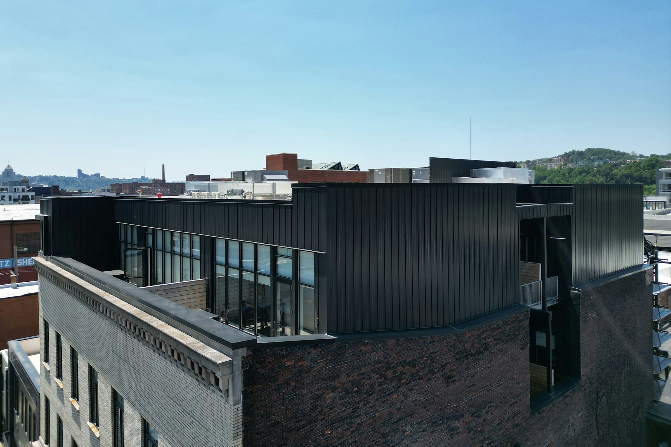
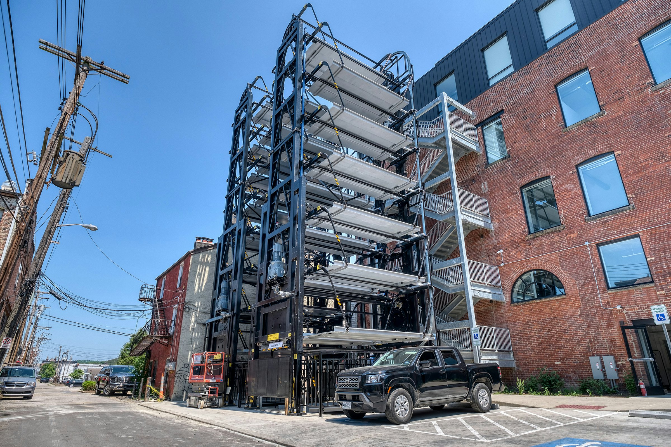
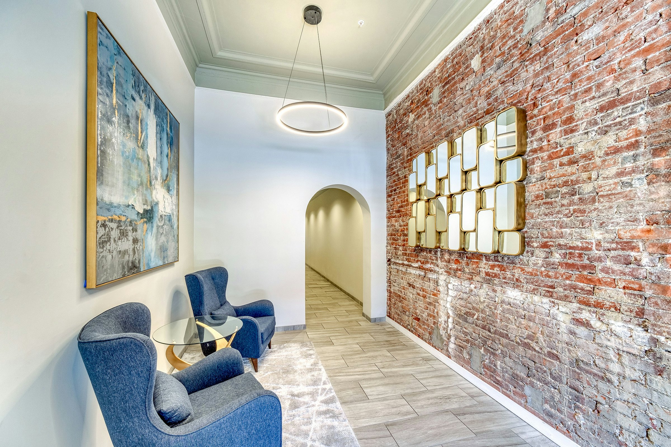
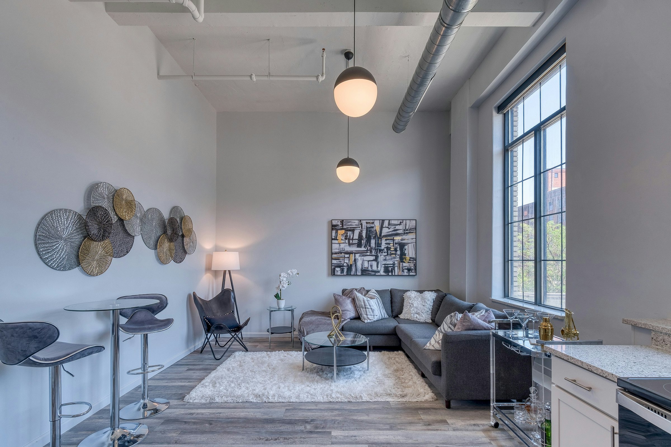
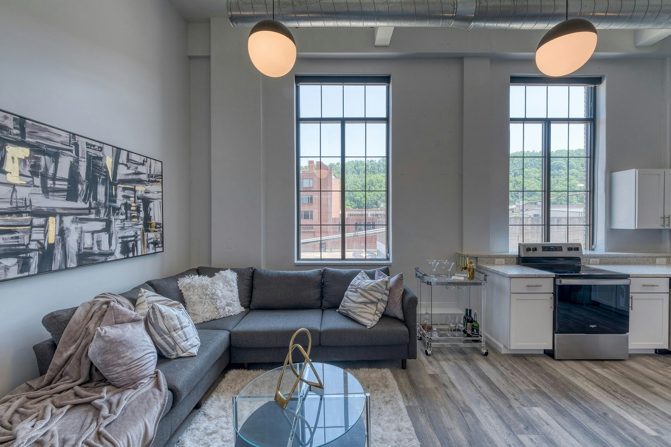
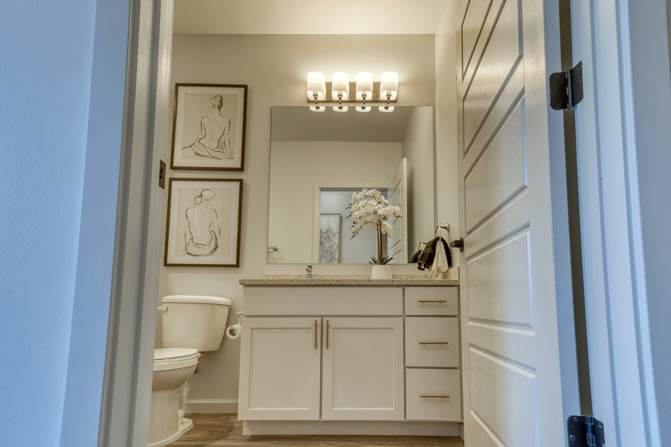
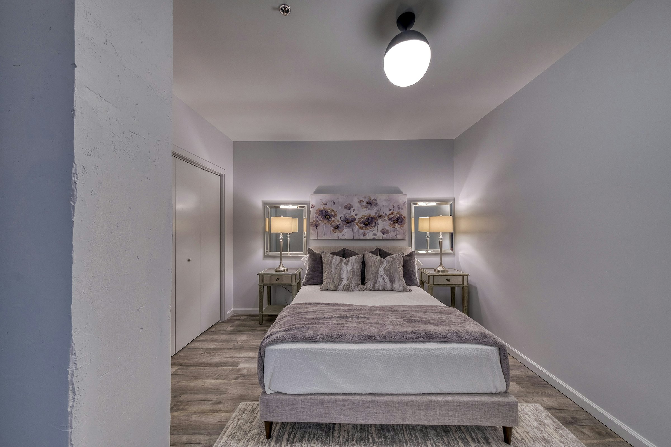
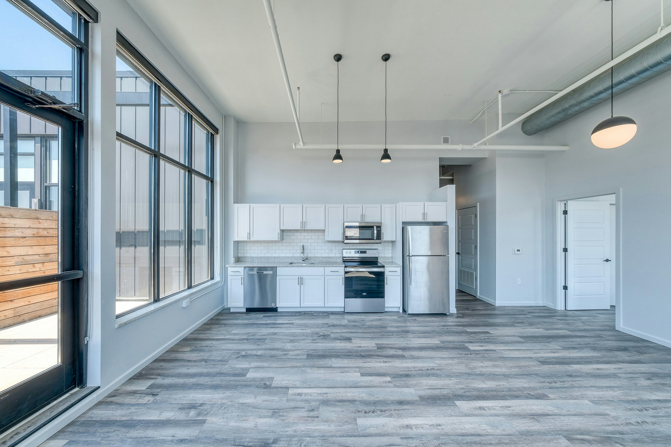
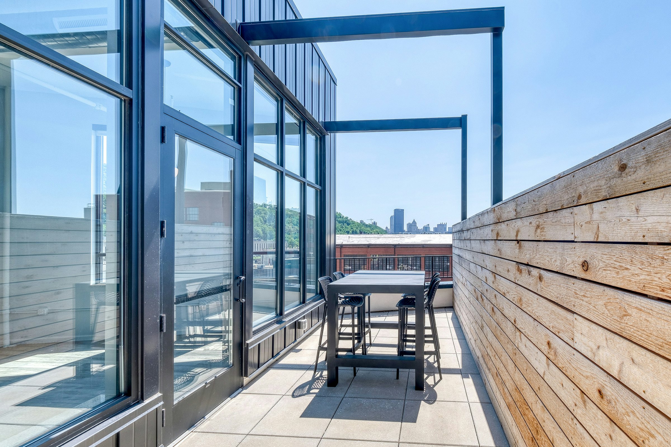



-mobile.jpg?w=800&q=60&auto=format,compress )

.jpg?w=800&q=60&auto=format,compress )
.jpg?w=800&q=60&auto=format,compress )
.jpg?w=800&q=60&auto=format,compress )
.jpg?w=800&q=60&auto=format,compress )






.jpg?w=800&q=60&auto=format,compress )



















































.jpg?w=800&q=60&auto=format,compress )



























