Bernstein Burkley info
Pittsburgh, PAThis project was an office space fit-out for Bernstein-Burkley, a law firm practice on the 8th and 9th floors of 601 Grant Street in downtown Pittsburgh. The program included private offices, open office space, conference rooms, a board room, and café spaces. Conceptually, the design of the space utilized uninterrupted linear forms in various areas of the office to guide the user from one zone to the next. This can be most appreciated in the reception area of the space, where continuous recessed linear lighting extend from the 9th floor lobby ceiling, down to the eighth floor lobby. The linear motif is additionally expressed in the reception desk casework, in lighting, and in window film throughout the space. The law firms brand colors and identity, were crucial in the overall design. The location of this office space, provided great exterior city views, therefore providing glass on all private office fronts, was critical.
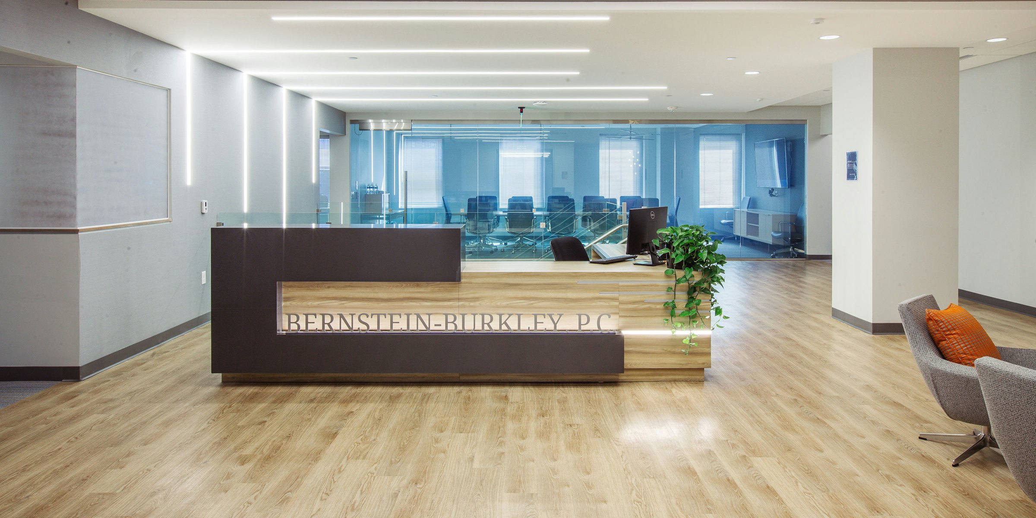
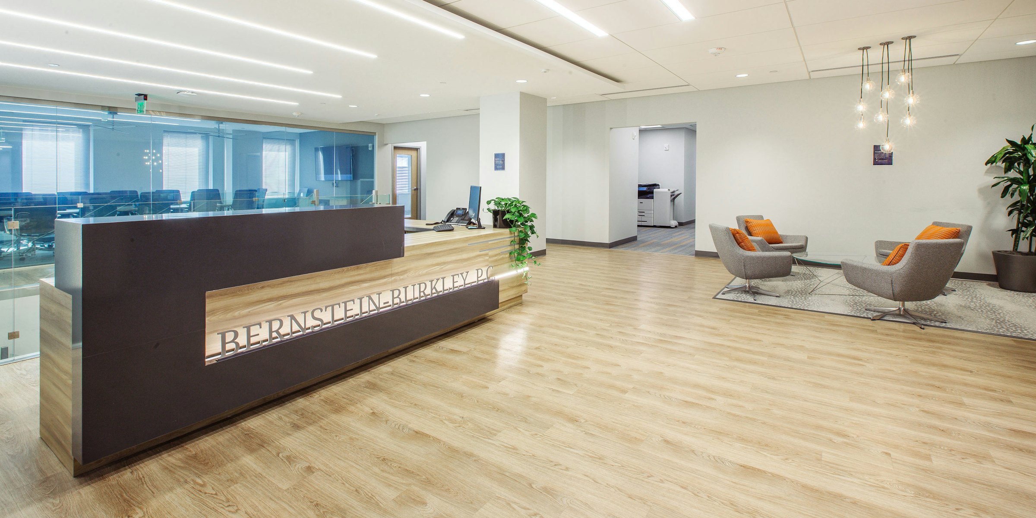
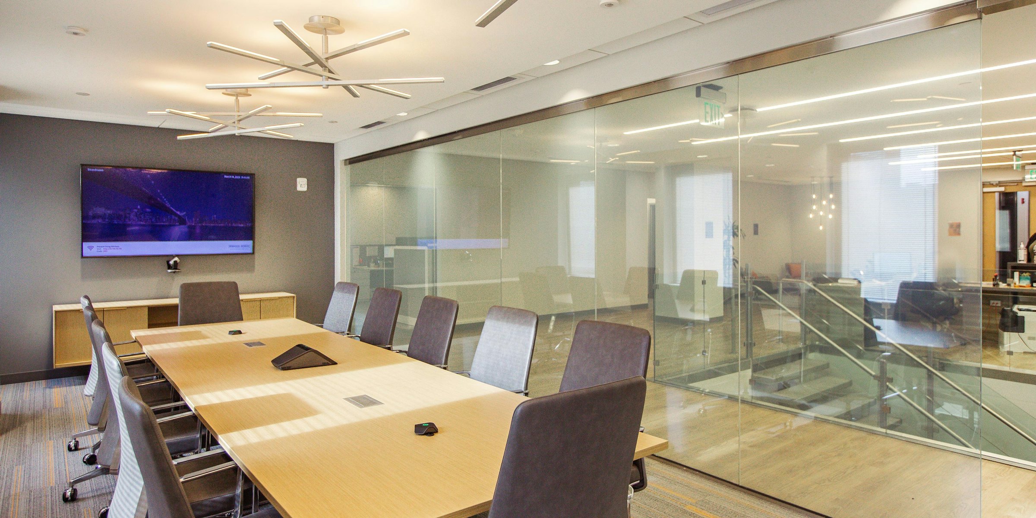
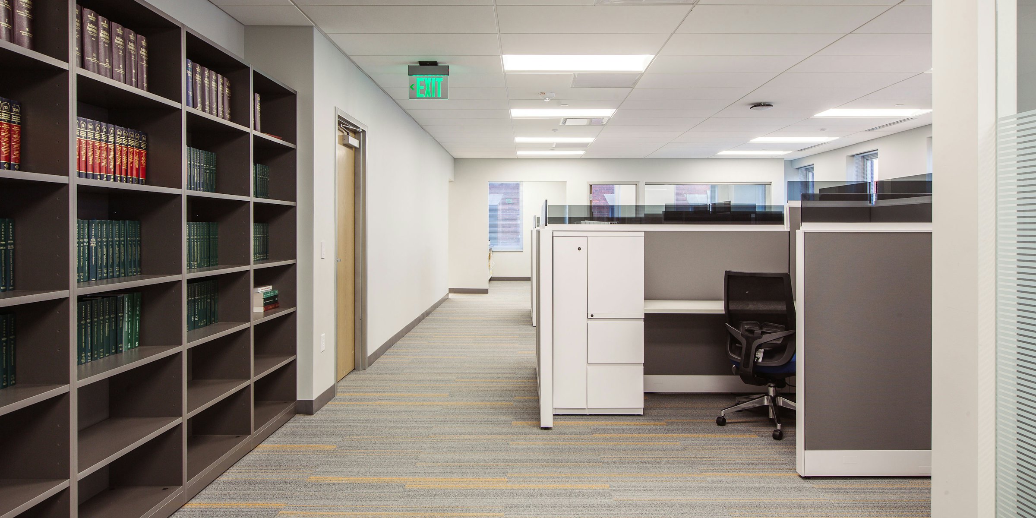
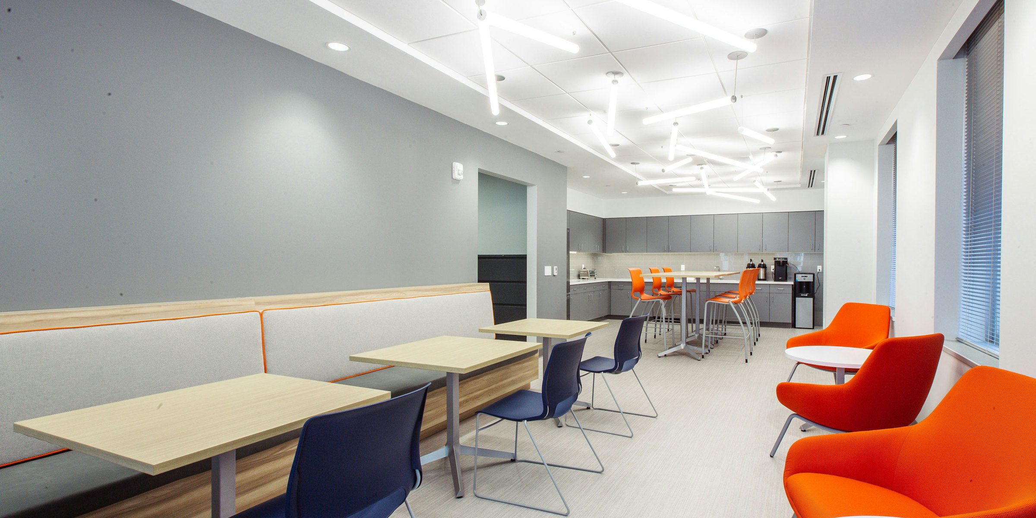
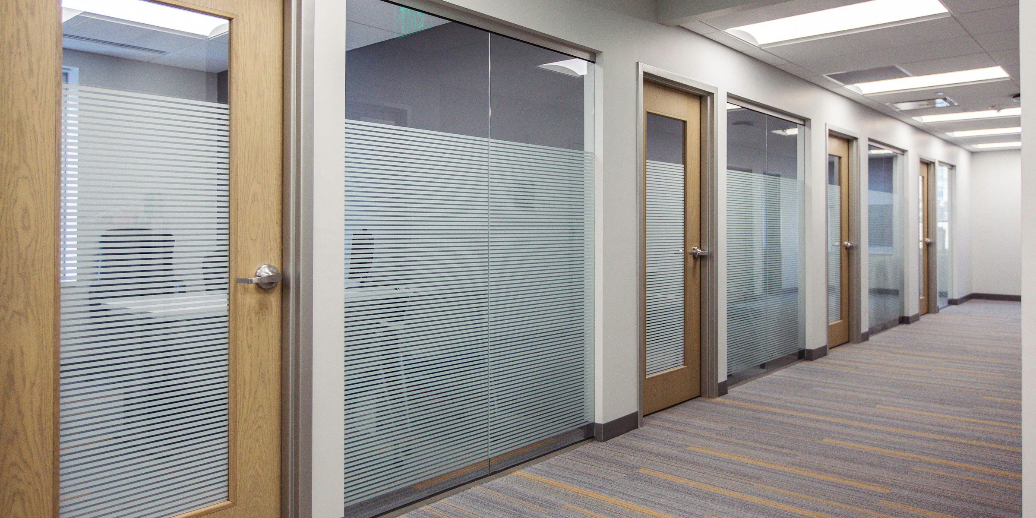
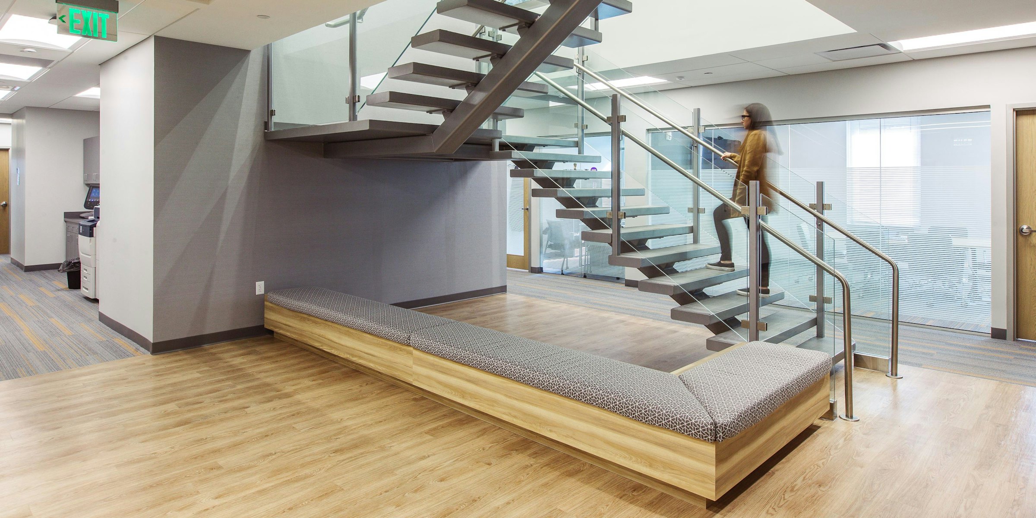



-mobile.jpg?w=800&q=60&auto=format,compress )

.jpg?w=800&q=60&auto=format,compress )
.jpg?w=800&q=60&auto=format,compress )
.jpg?w=800&q=60&auto=format,compress )
.jpg?w=800&q=60&auto=format,compress )






.jpg?w=800&q=60&auto=format,compress )



















































.jpg?w=800&q=60&auto=format,compress )



























