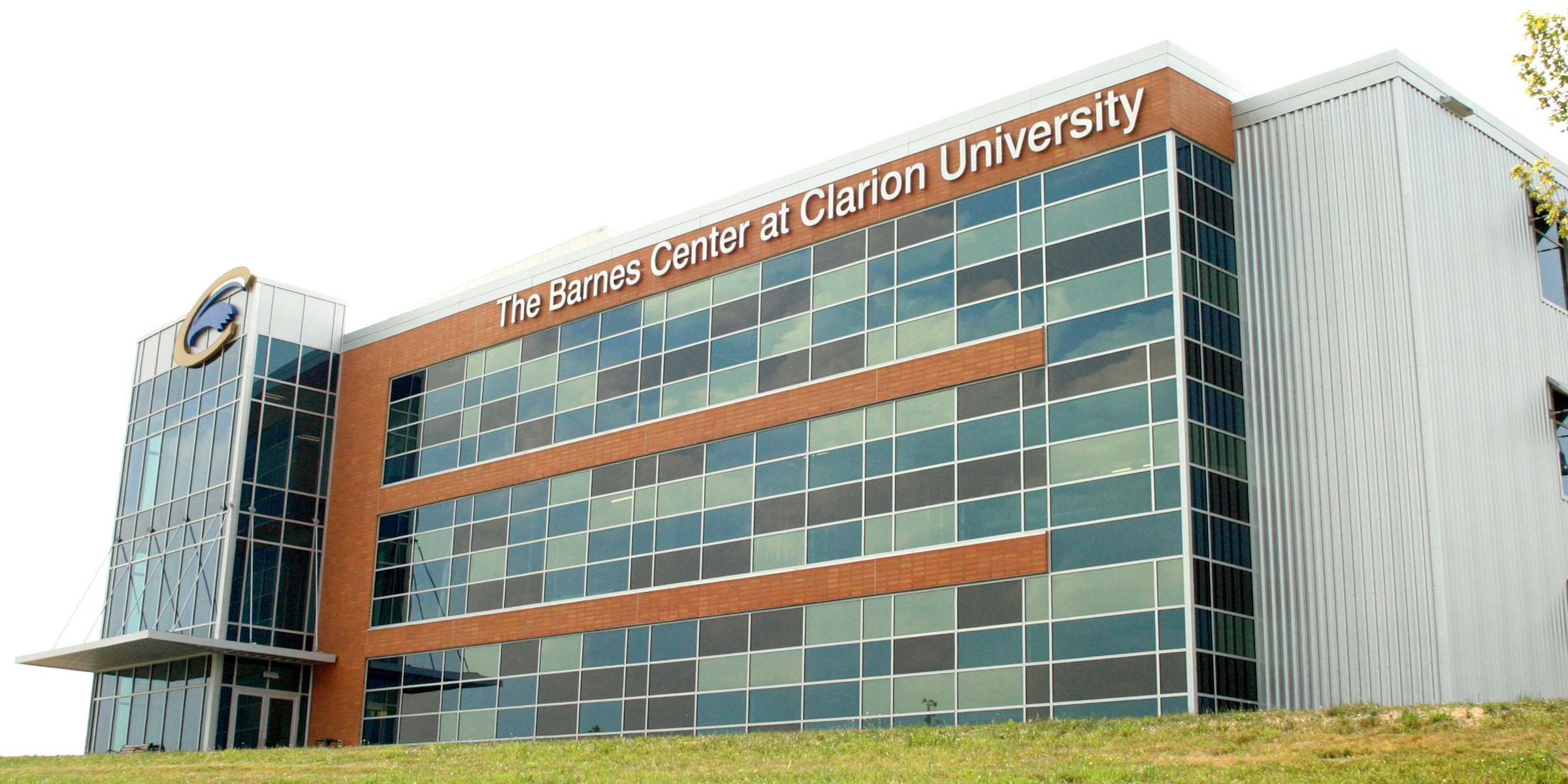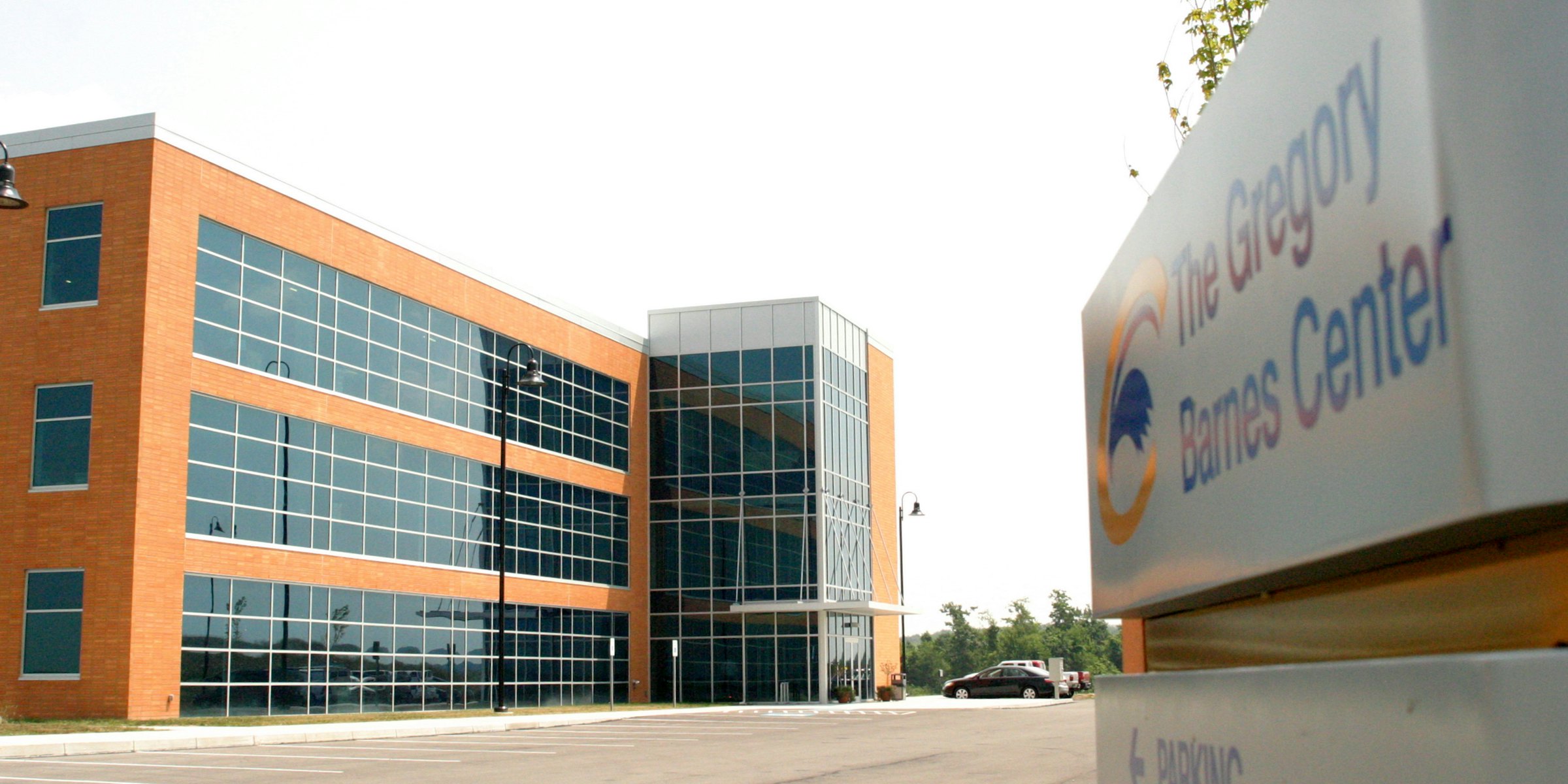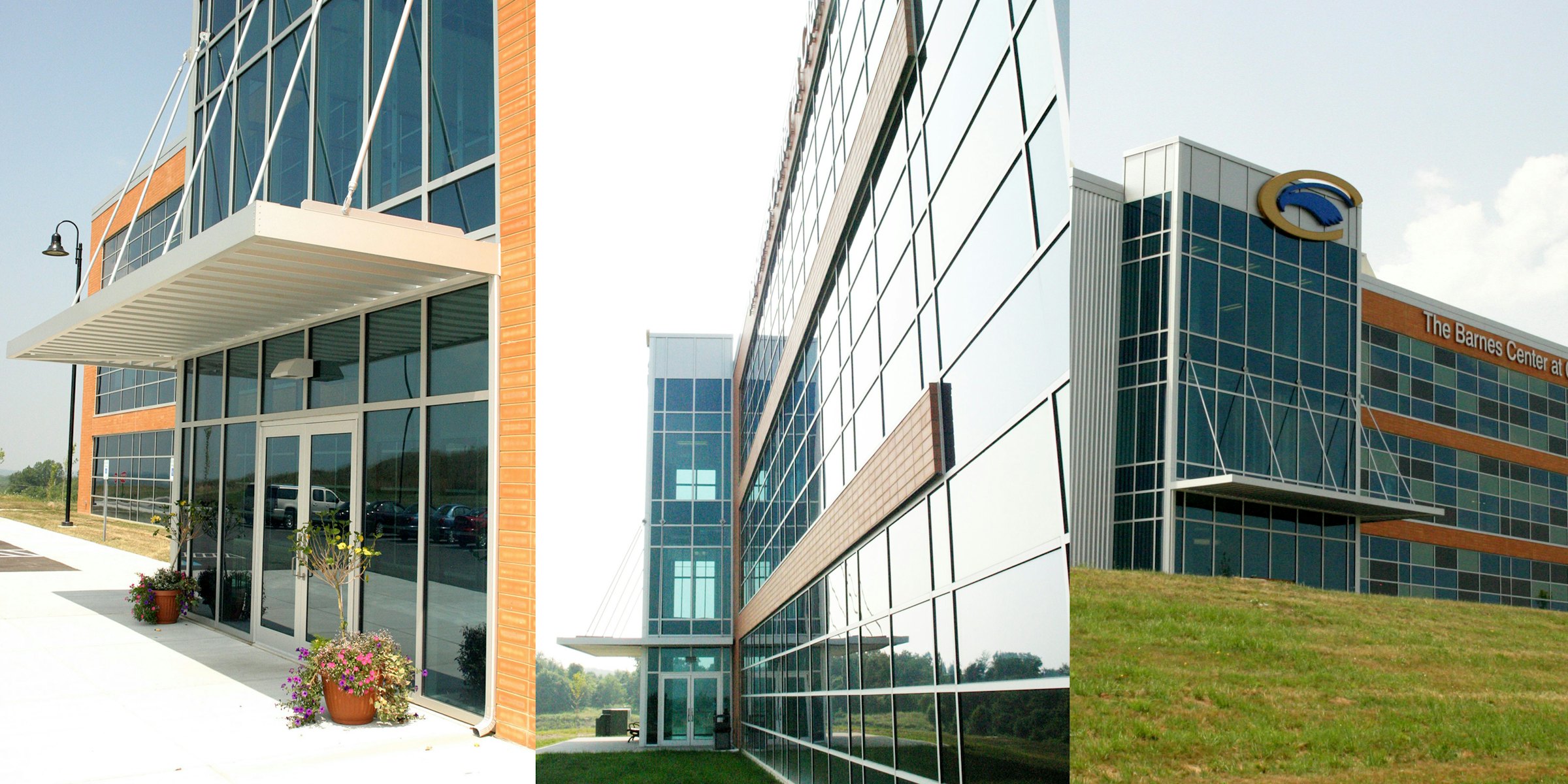Gregory Barnes Center info
Carion, PANEXT architecture designed the 80,000 square foot Gregory Barnes Center at Clarion University. The project followed a phased construction process during which phase one, a 23,000 square foot portion, achieved LEED Gold rating. The building design features a multi-colored glass facade and a vertical glass tower entry. The side facades remain clean and ready for future expansions. NEXT has also completed multiple tenant improvement projects within the facility for the Biotechnology Business Development program at Clarion University including SBDC (Small Business Development Center), CRG (Clarion Research Group) and NanoBlox. Tenants achieved LEED CI Certification for each project.






-mobile.jpg?w=800&q=60&auto=format,compress )

.jpg?w=800&q=60&auto=format,compress )
.jpg?w=800&q=60&auto=format,compress )
.jpg?w=800&q=60&auto=format,compress )
.jpg?w=800&q=60&auto=format,compress )






.jpg?w=800&q=60&auto=format,compress )



















































.jpg?w=800&q=60&auto=format,compress )



























