Autodesk info
Pittsburgh, PANEXT architecture designed Autodesk’s workplace in the Bakery Square development, located in the East End of Pittsburgh, PA. This 14,000 square foot office created a centralized location for the software company to attract talent from local universities and develop a presence in the area’s burgeoning tech industry. NEXT worked with Autodesk to design a vibrant and collaborative interior space for their employees that captivates the highly innovative nature of the business. The workplace offers break out areas for collaboration, conference/ huddle rooms, phone rooms and areas where individual ‘heads down’ work can be done. The ‘work/ play’ concept has been accommodated through a central break room/ all hands space, game room and oversized ‘Lite Brite’ wall. A wood ceiling feature unites these distinct office areas and celebrates Pittsburgh’s industrial past in a modern interpretation. The project prioritized the use of local, recycled and rapidly renewable materials in the design and is LEED CI Gold.
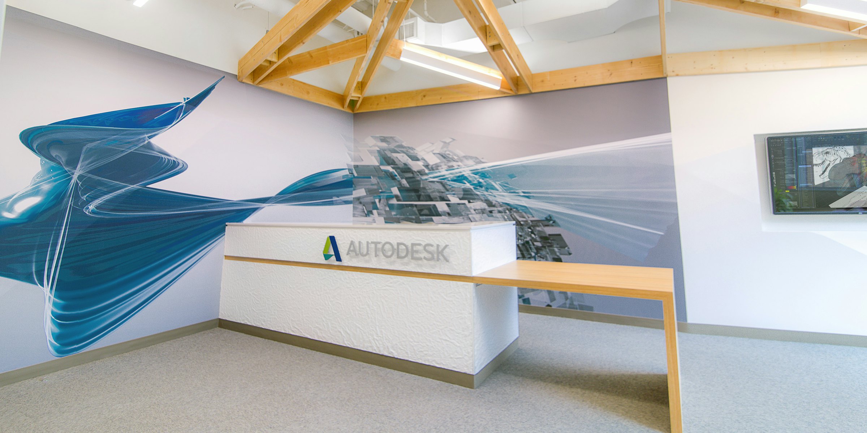
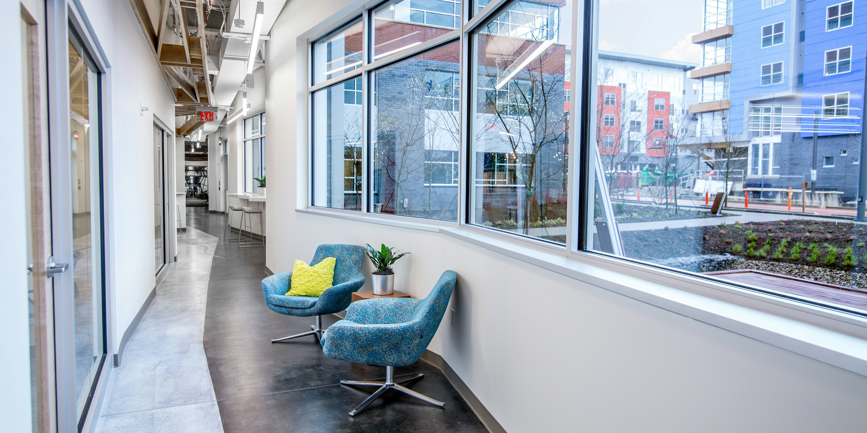
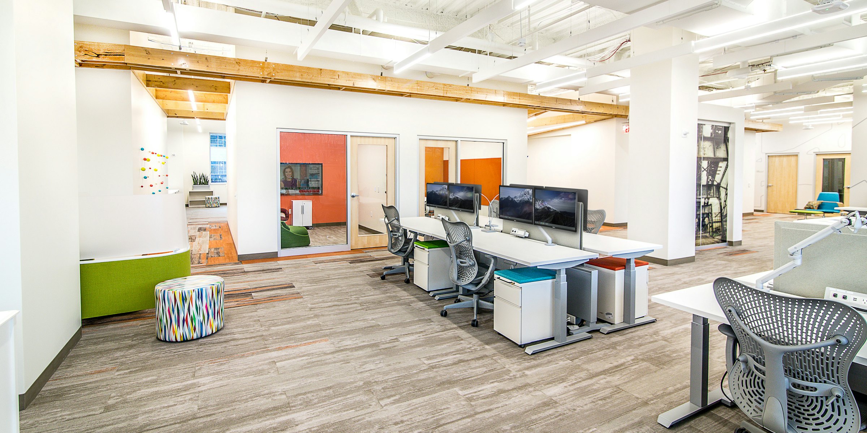
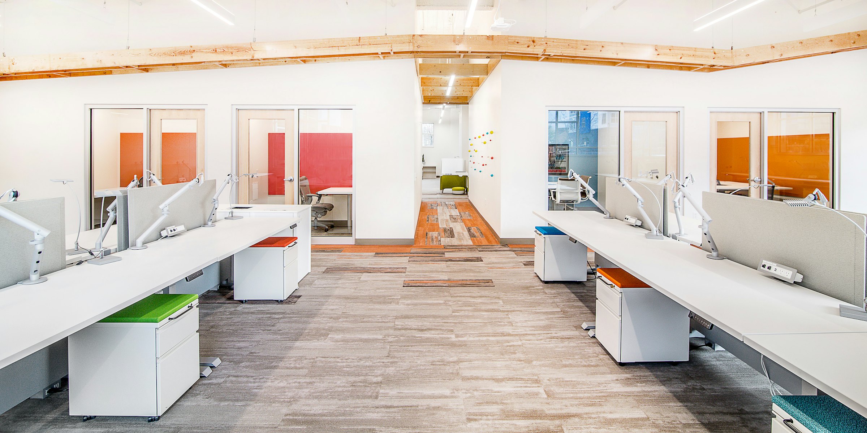
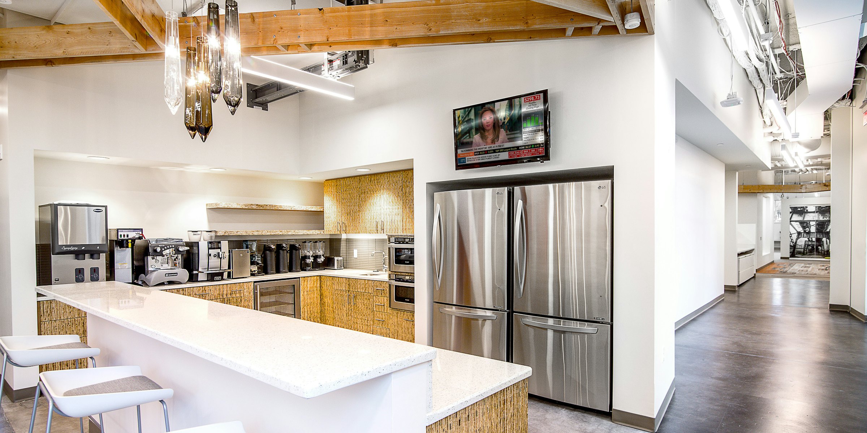
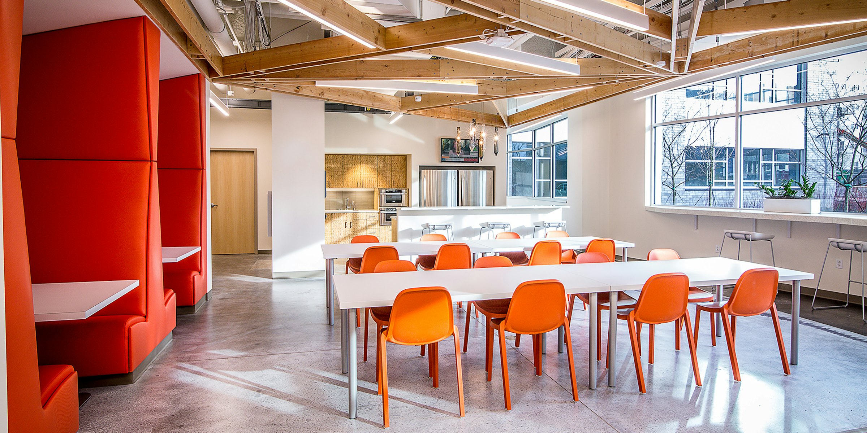
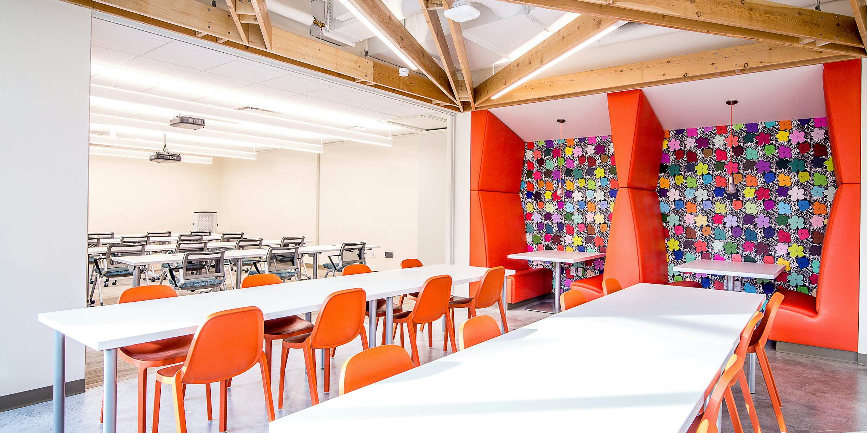
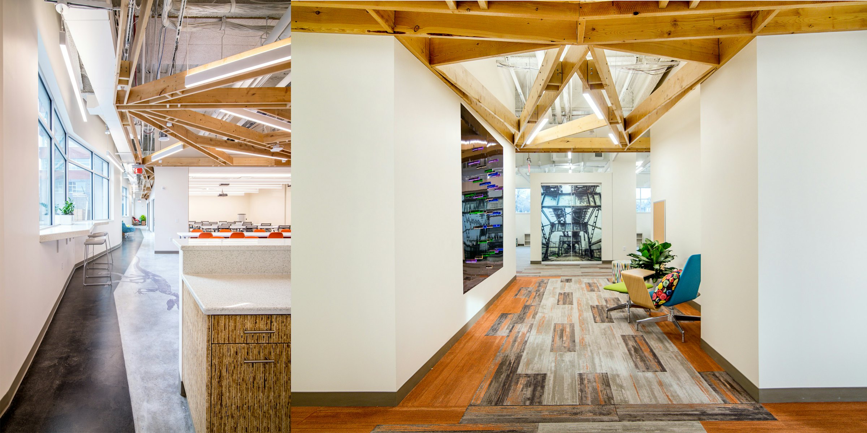
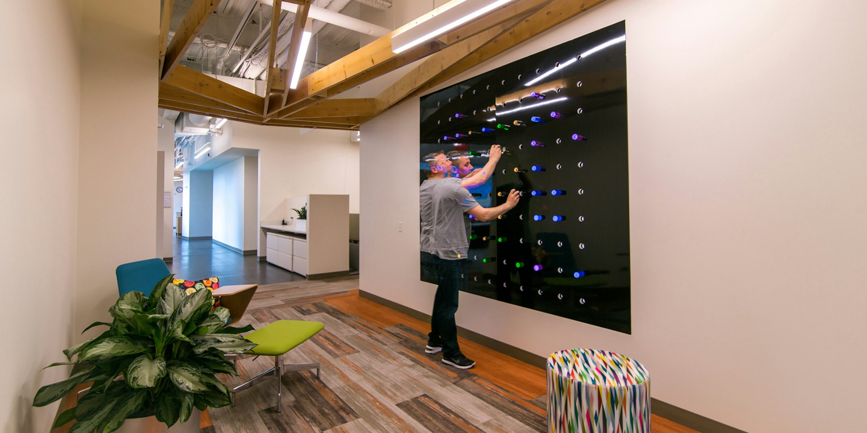
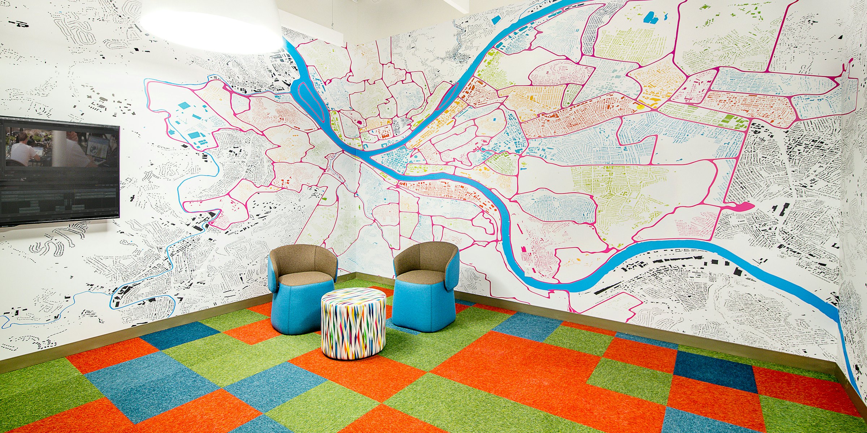
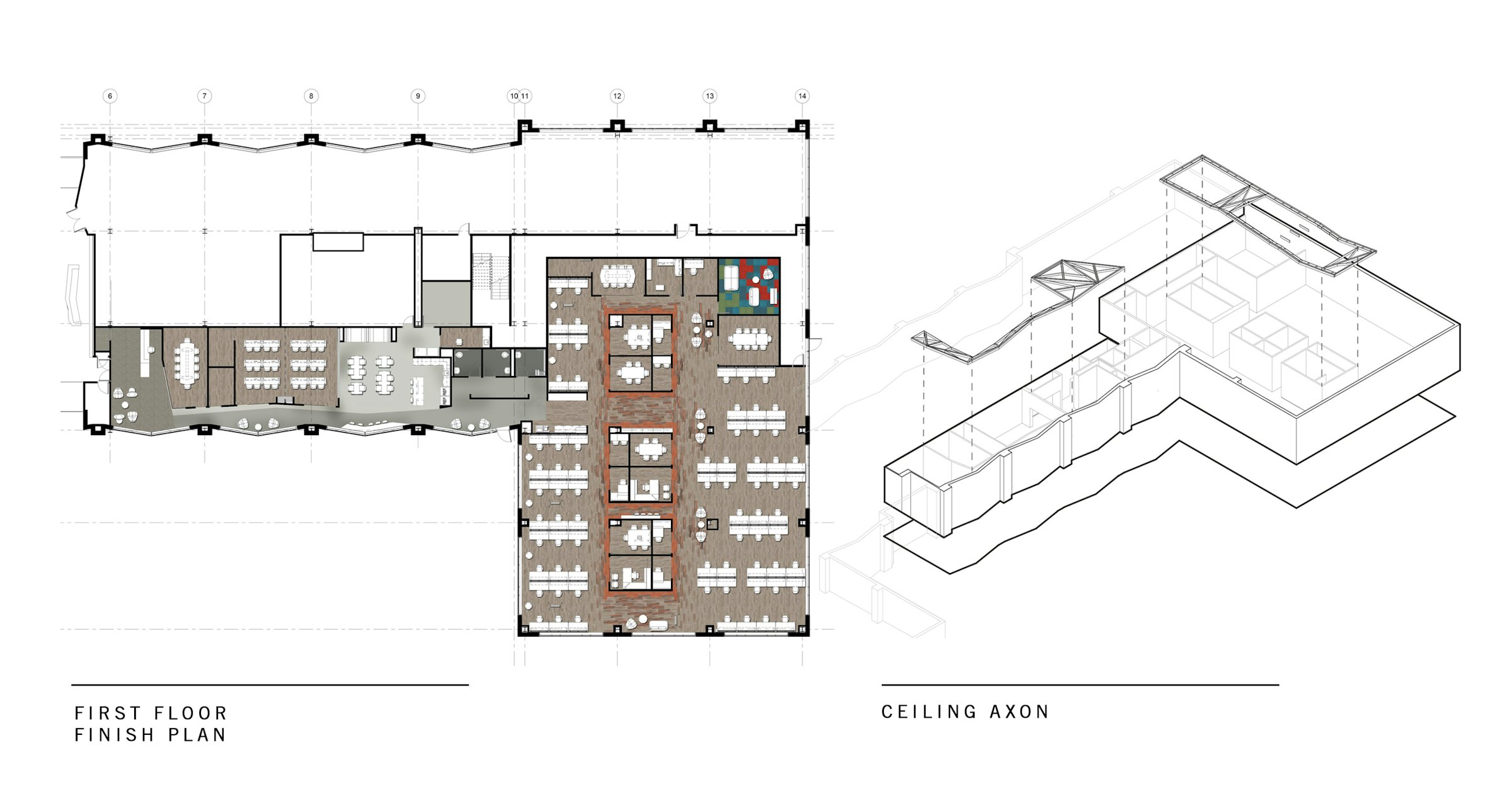
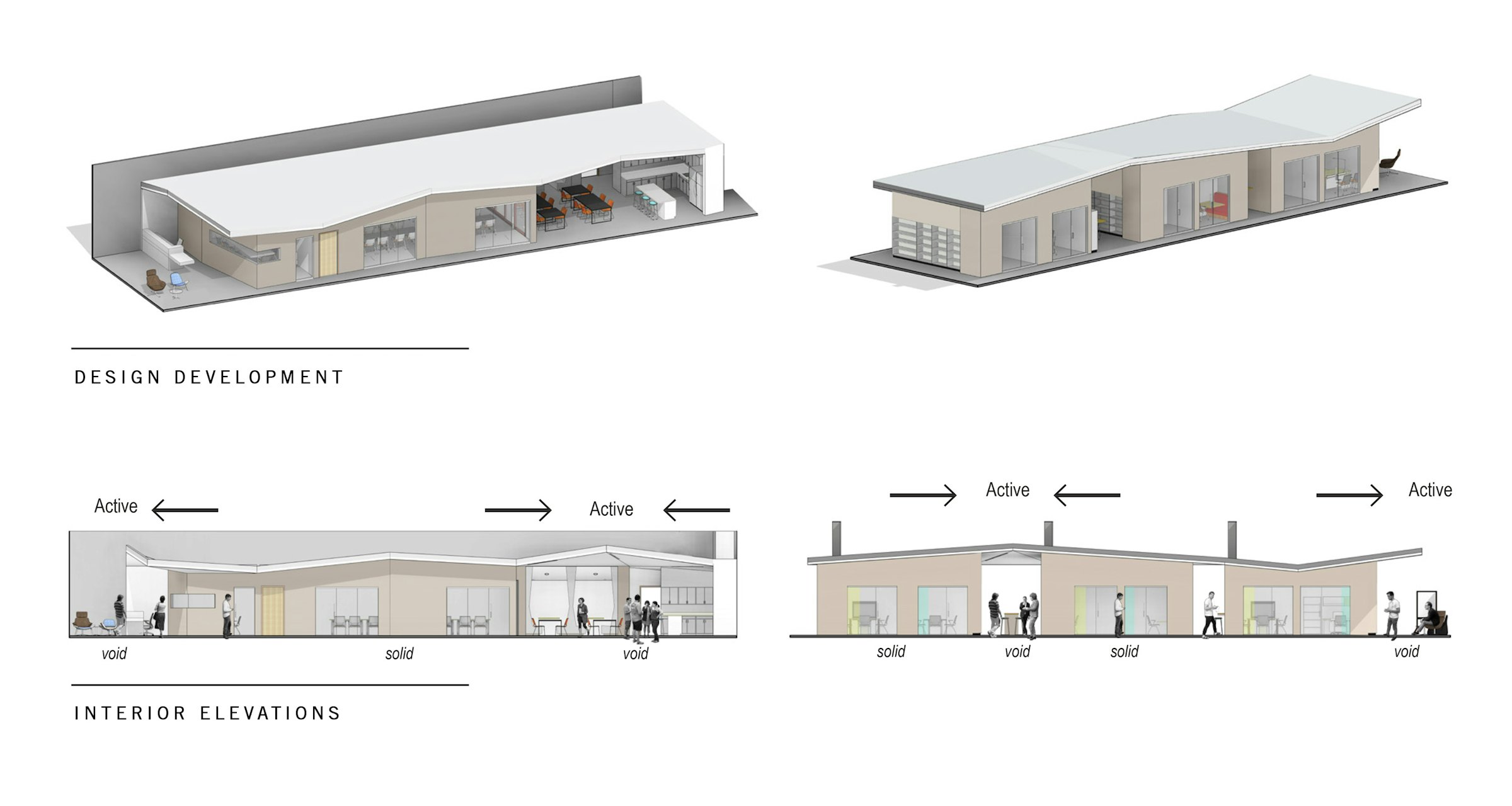



-mobile.jpg?w=800&q=60&auto=format,compress )

.jpg?w=800&q=60&auto=format,compress )
.jpg?w=800&q=60&auto=format,compress )
.jpg?w=800&q=60&auto=format,compress )
.jpg?w=800&q=60&auto=format,compress )






.jpg?w=800&q=60&auto=format,compress )



















































.jpg?w=800&q=60&auto=format,compress )



























