BlueSphere Bio info
Pittsburgh, PANEXT architecture recently completed the interior office and laboratory space for BlueSphere Bio. The intent was to design an office space that provides open, communal areas for the employees to collaborate. The open lab space is meant to be bright, modern and allow for future expansion and flexibility. A large window is designed into the office entry to display the robots used in BlueSphere Bio's main process. A wood veneer wall runs along the office fronts to add warmth and acoustic baffles to incorporate their branding colors.
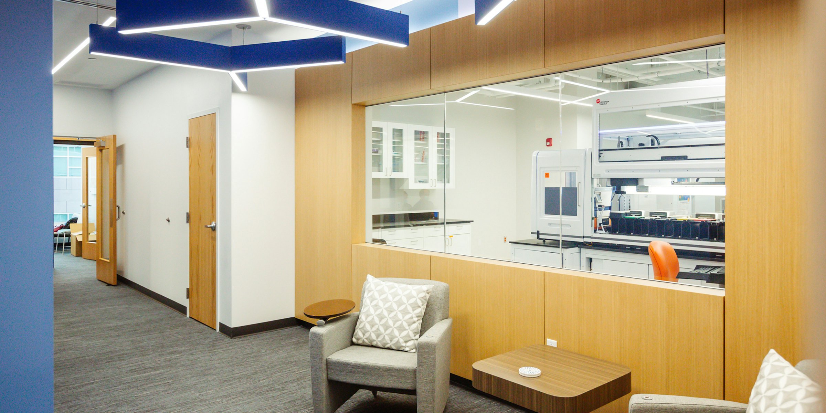
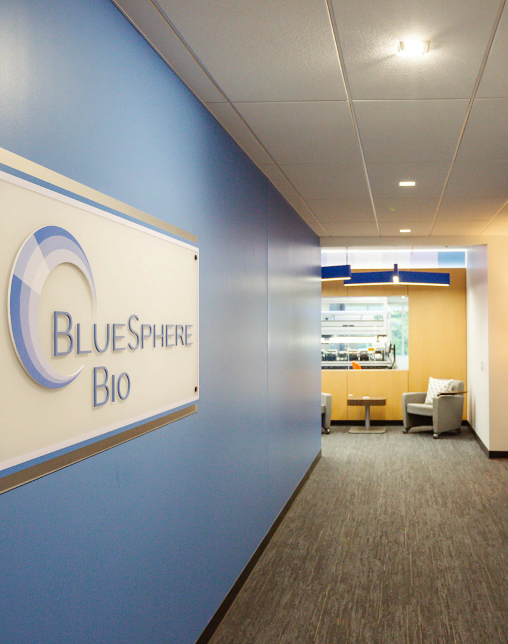
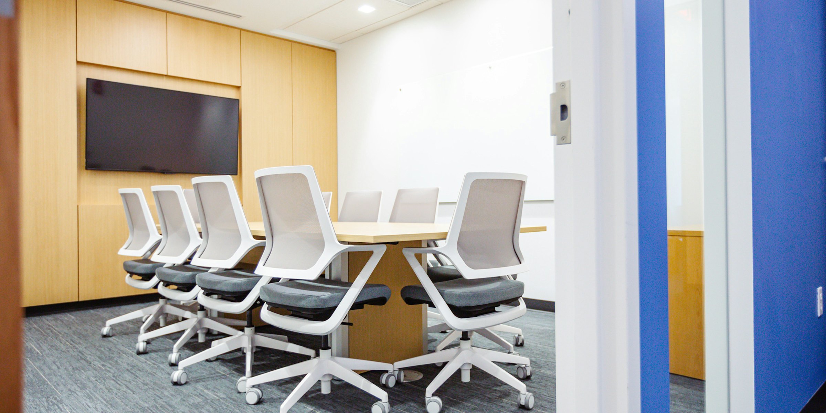
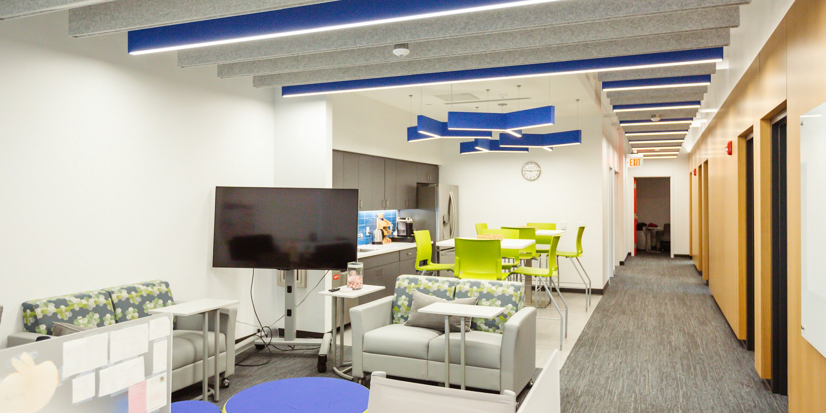
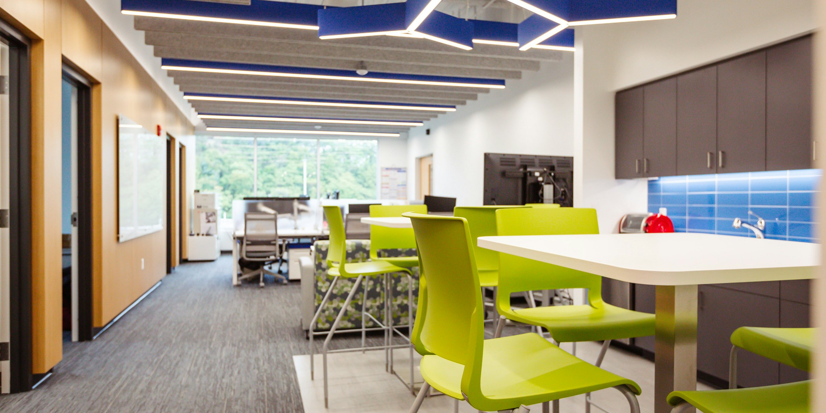
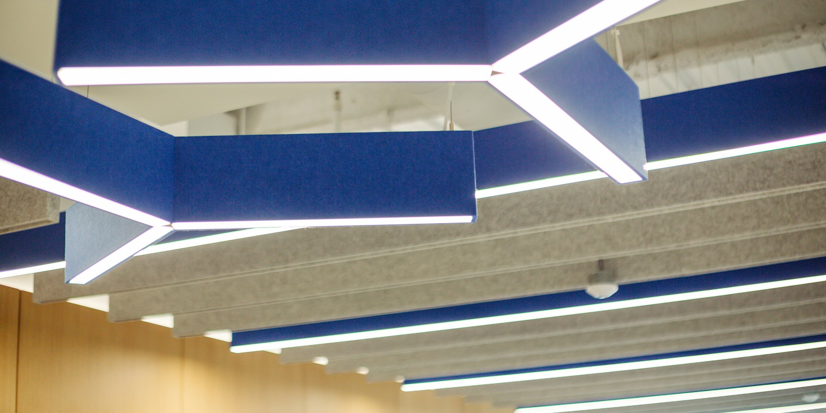
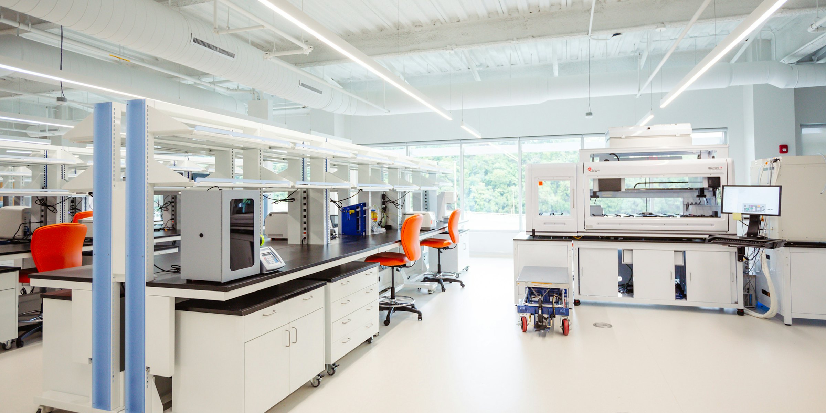
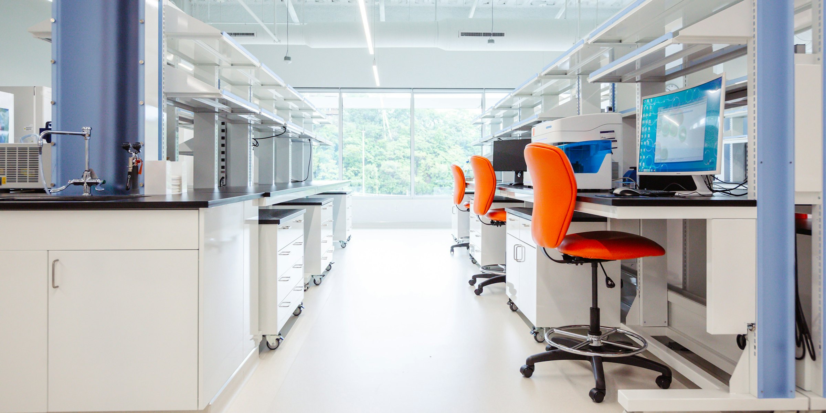
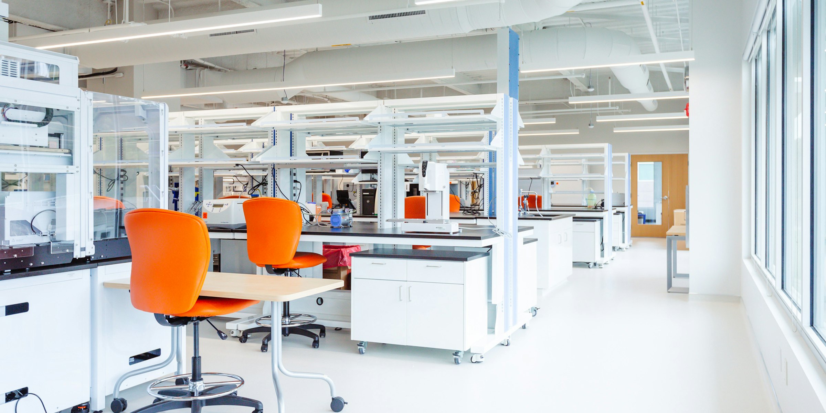
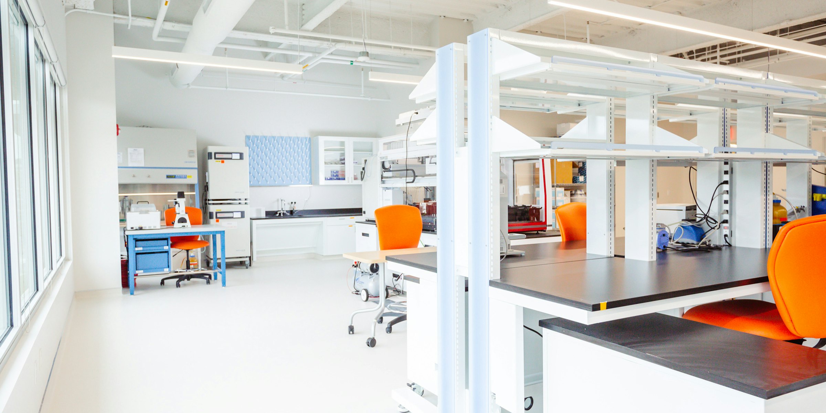
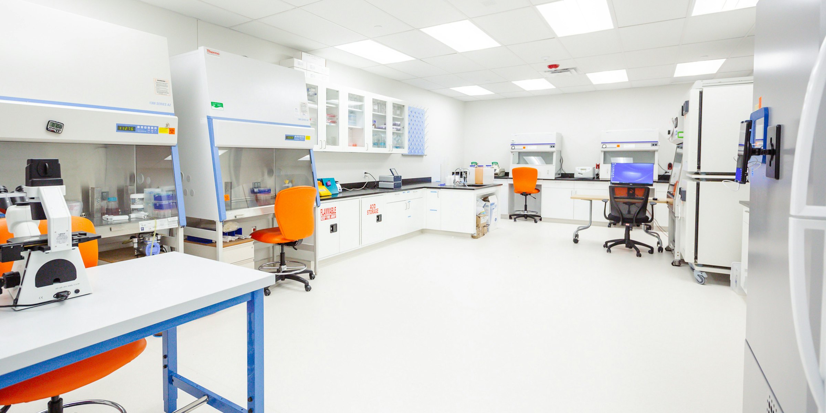



-mobile.jpg?w=800&q=60&auto=format,compress )

.jpg?w=800&q=60&auto=format,compress )
.jpg?w=800&q=60&auto=format,compress )
.jpg?w=800&q=60&auto=format,compress )
.jpg?w=800&q=60&auto=format,compress )






.jpg?w=800&q=60&auto=format,compress )



















































.jpg?w=800&q=60&auto=format,compress )



























