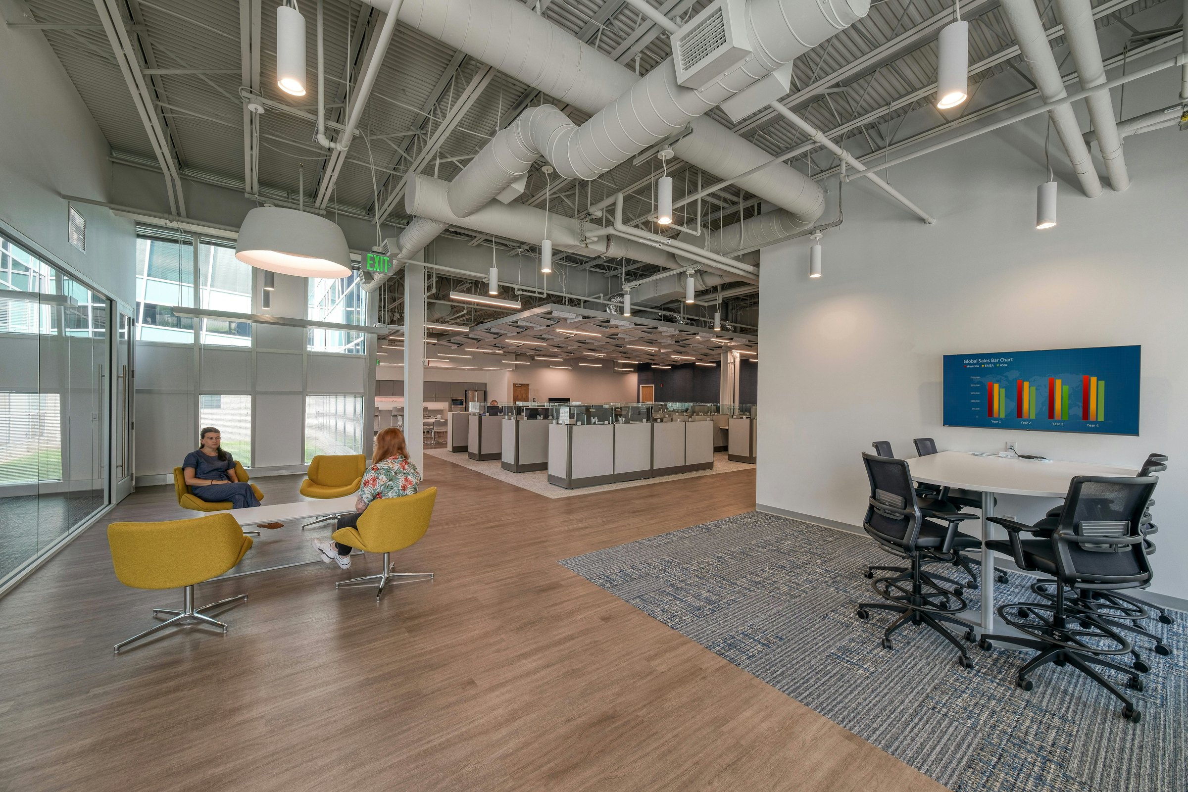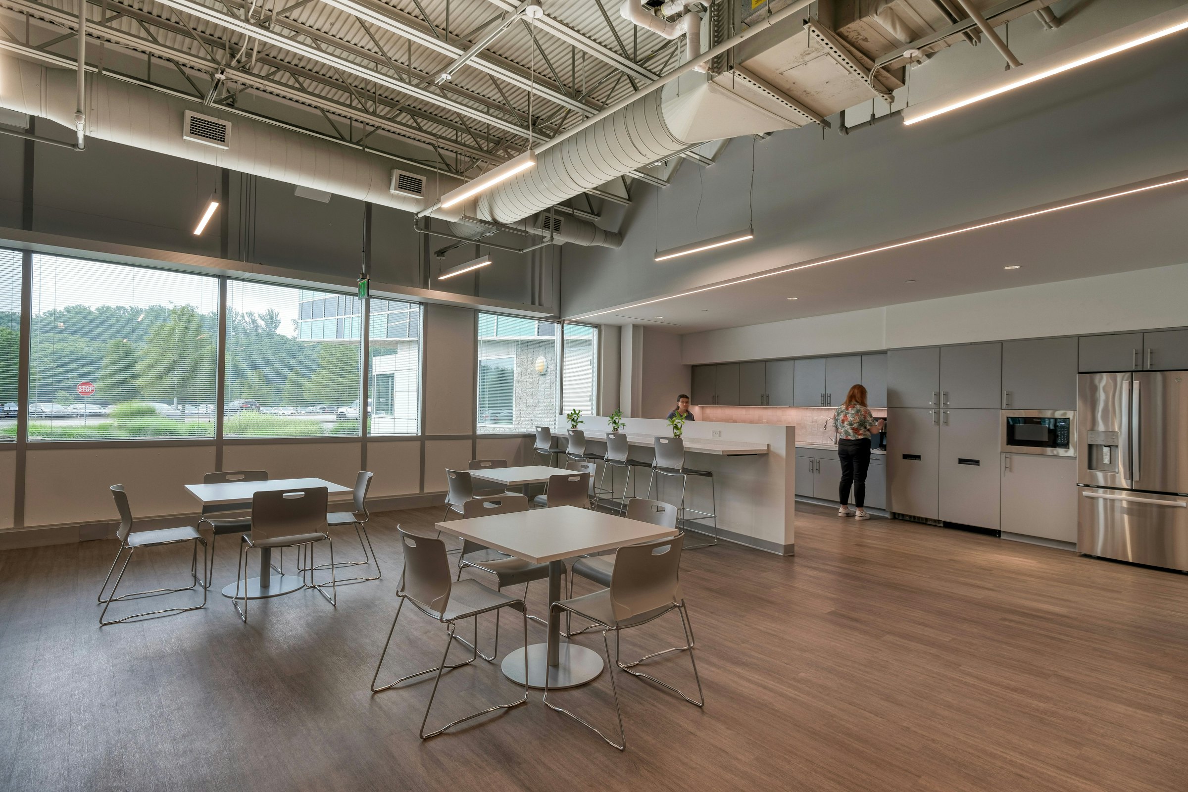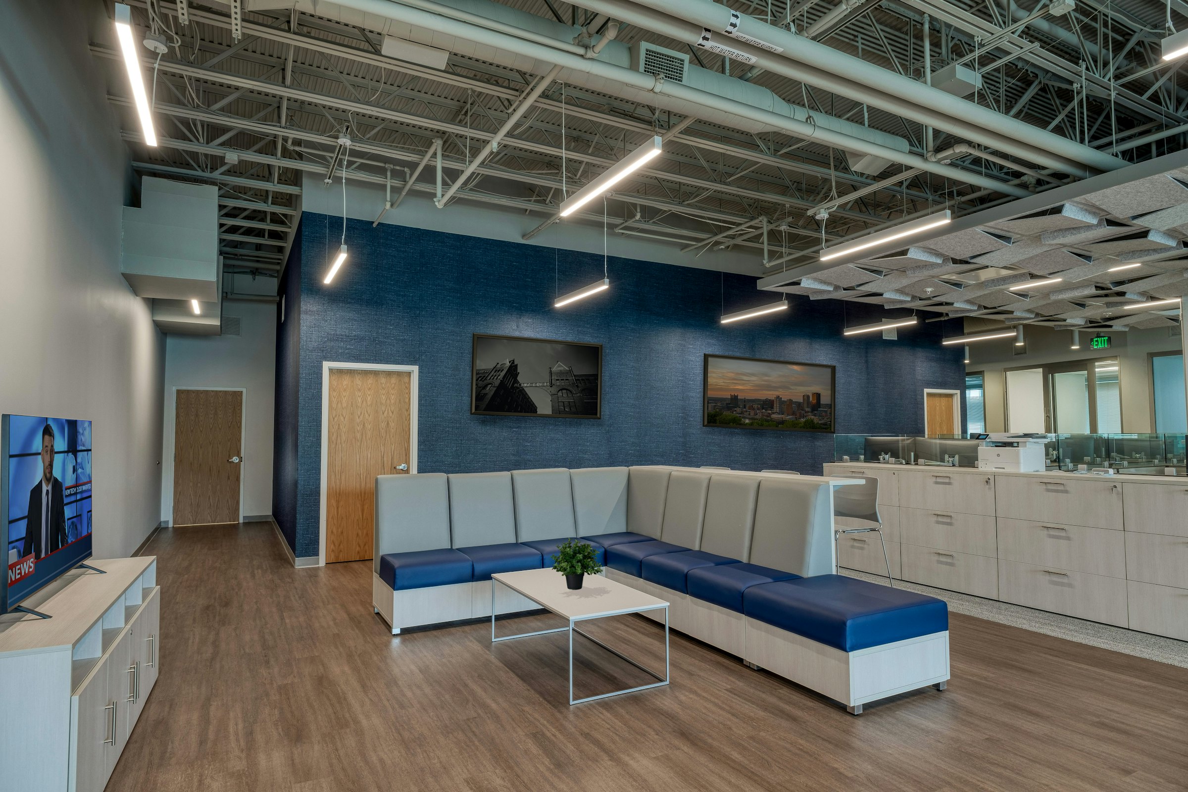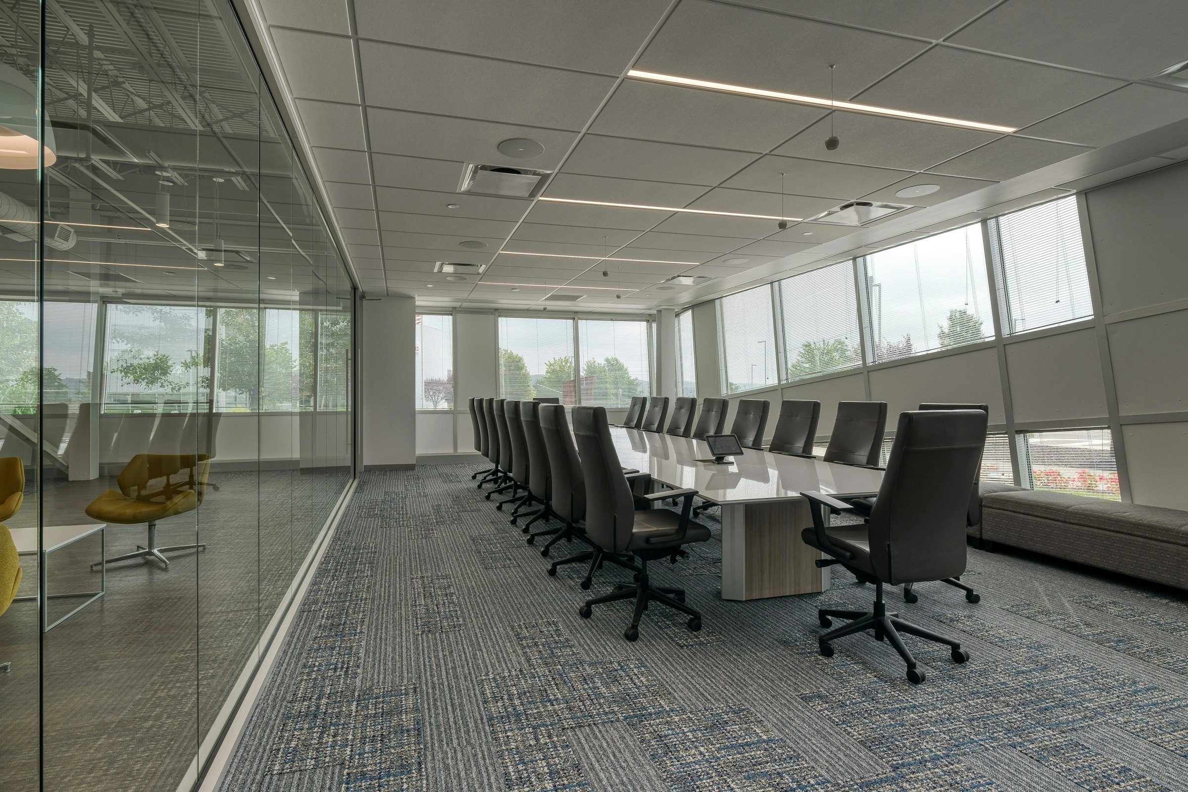CS McKee info
Warrendale, PANEXT architecture worked with CS McKee to design their 6,000 square foot workplace in Keystone Summit Corporate Park in Warrendale, PA . NEXT drew inspiration from the existing core and shell space that included many angular elements. The design features bright colors and a geometric feature ceiling. The geometric feature ceiling not only provided a complimentary visual element in the space but also conceal undesirable ductwork and aided with the acoustic design. The workplace features conference rooms, private offices, open office space and a central café.







-mobile.jpg?w=800&q=60&auto=format,compress )

.jpg?w=800&q=60&auto=format,compress )
.jpg?w=800&q=60&auto=format,compress )
.jpg?w=800&q=60&auto=format,compress )
.jpg?w=800&q=60&auto=format,compress )






.jpg?w=800&q=60&auto=format,compress )



















































.jpg?w=800&q=60&auto=format,compress )



























