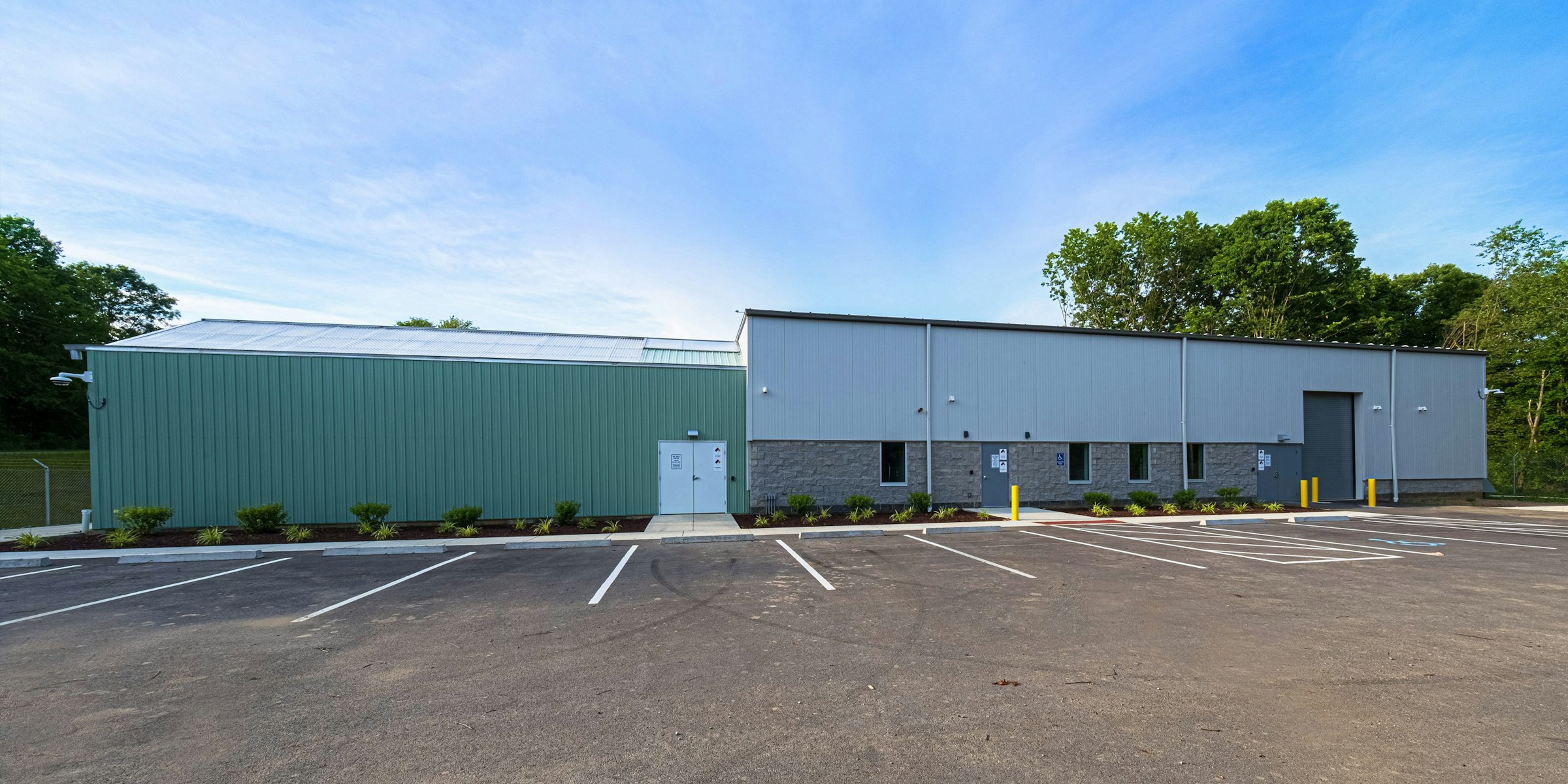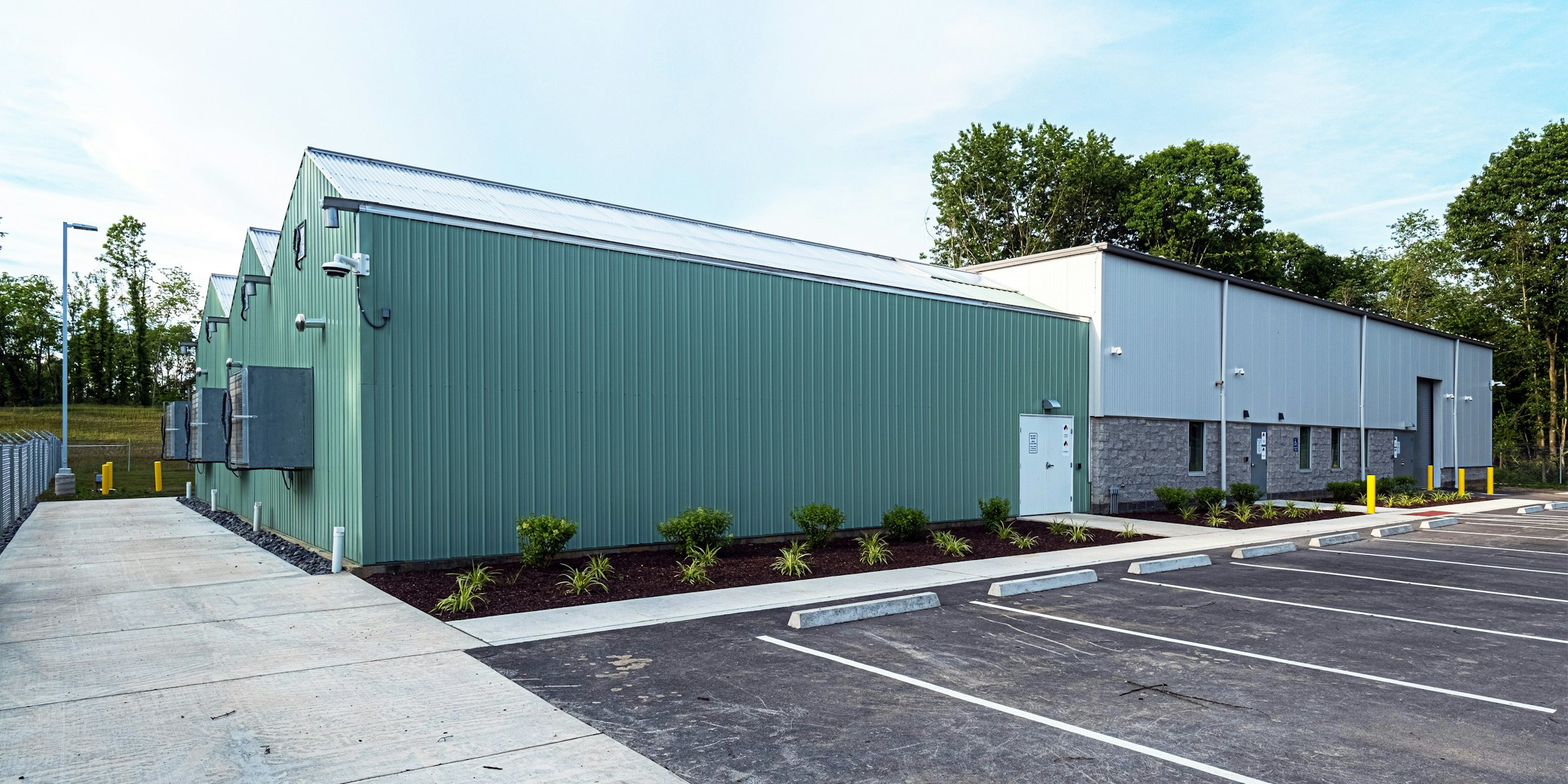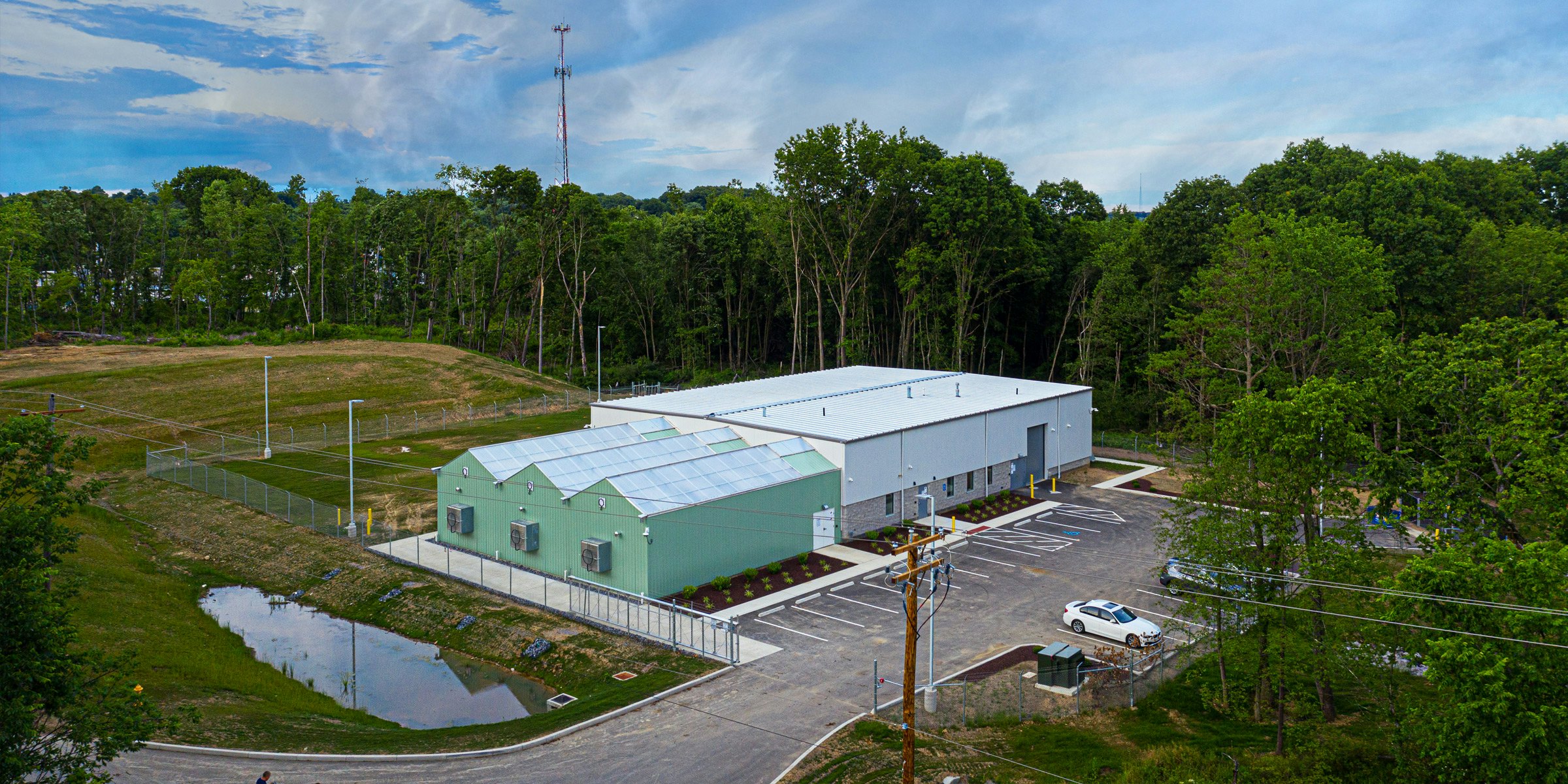Pure Ohio Wellness info
East Palestine, OHNEXT architecture designed a 10,000 sf medical marijuana indoor
grow facility for Pure Ohio Wellness. The project includes a 3,000 sf
greenhouse that is attached to the main facility. The goal of the project was
to design a compact space that met state regulations while providing a
greenhouse with ample growing space. The building layout is bisected by a
wide corridor that connects the office space, greenhouse and processing spaces.
The site plan was designed to provide the facility with sufficient expansion
space for two additional greenhouses in the future.






-mobile.jpg?w=800&q=60&auto=format,compress )

.jpg?w=800&q=60&auto=format,compress )
.jpg?w=800&q=60&auto=format,compress )
.jpg?w=800&q=60&auto=format,compress )
.jpg?w=800&q=60&auto=format,compress )






.jpg?w=800&q=60&auto=format,compress )



















































.jpg?w=800&q=60&auto=format,compress )



























