NEXT architecture info
Pittsburgh, PANEXT architecture designed their 4,500 square foot workplace on the ground floor of an existing 6-story historic building in the Strip District of Pittsburgh, PA. NEXT has established itself as one of the fastest growing design firms in the City of Pittsburgh and used their success to take advantage of the opportunity to expand into a space with optimum working conditions for the firm culture and process. Originally, the building was occupied by a baking supply company with spaces that included a full bakery and storefront shop, metal and wood shops, and a specialty pastry decorating department - revolutionary for its time. NEXT’s workplace renovation was focused on a large open work area that promotes a collaborative environment with supporting spaces on the building perimeter. Characterized by the exposed historic structure, reclaimed barn wood and use of natural light, the office has become the physical representation of NEXT architecture's philosophy and core values.
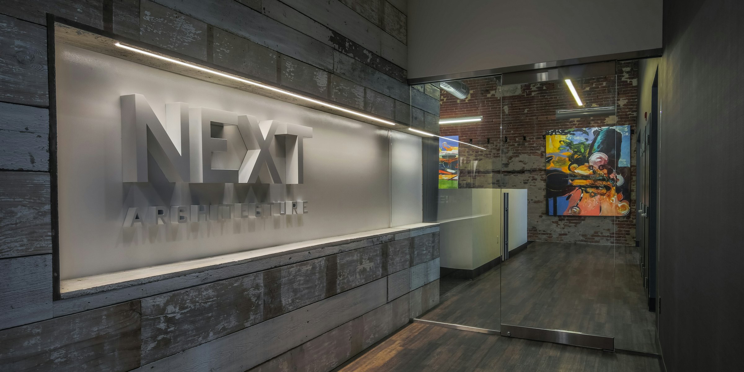
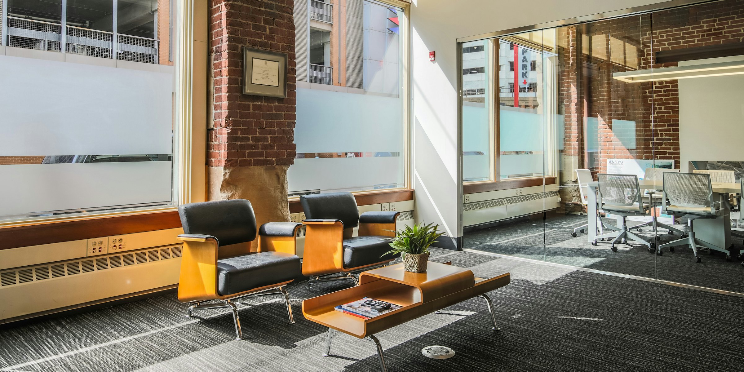
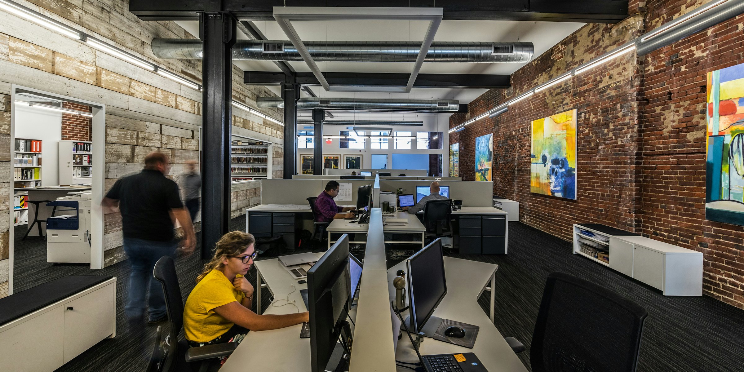
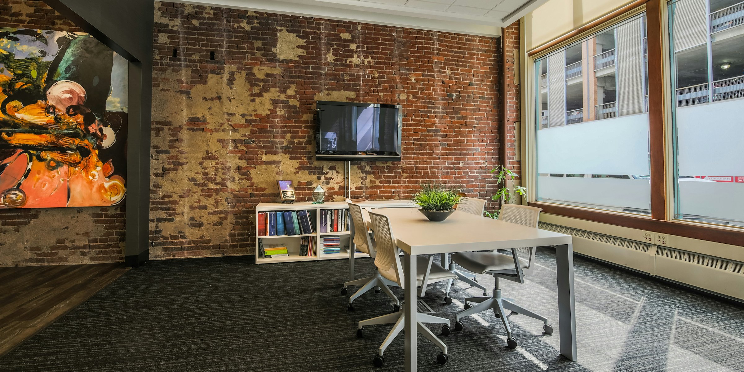
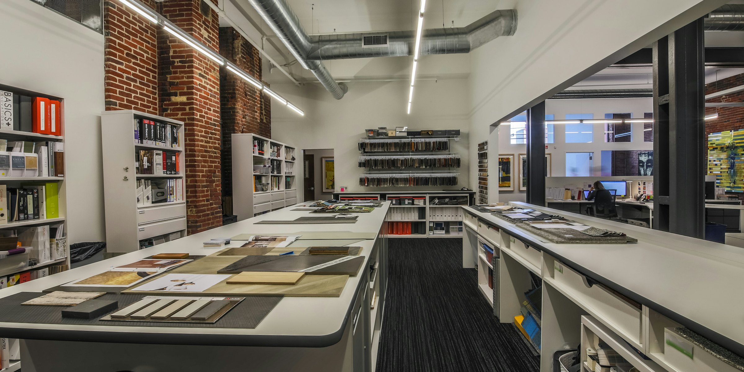
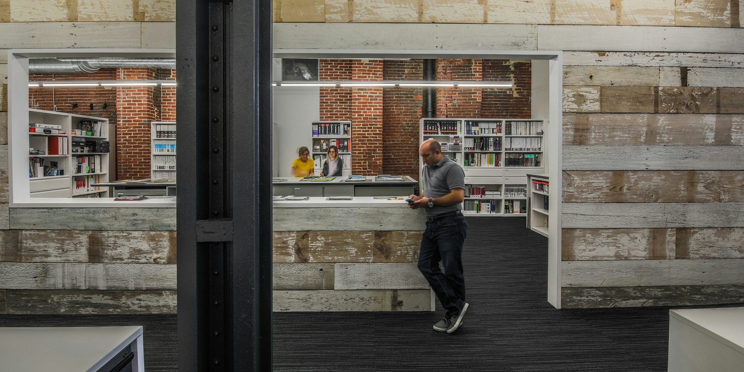
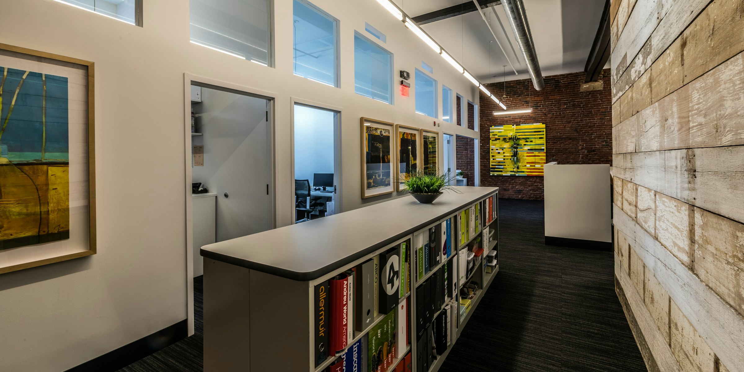
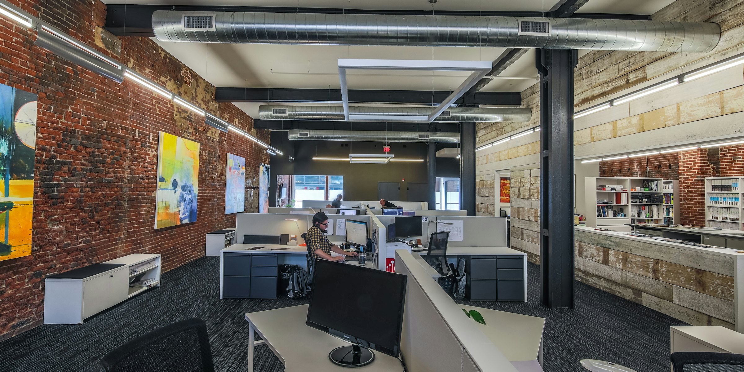
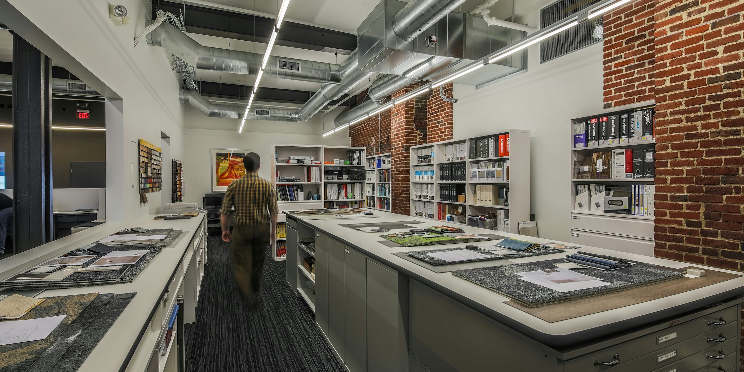
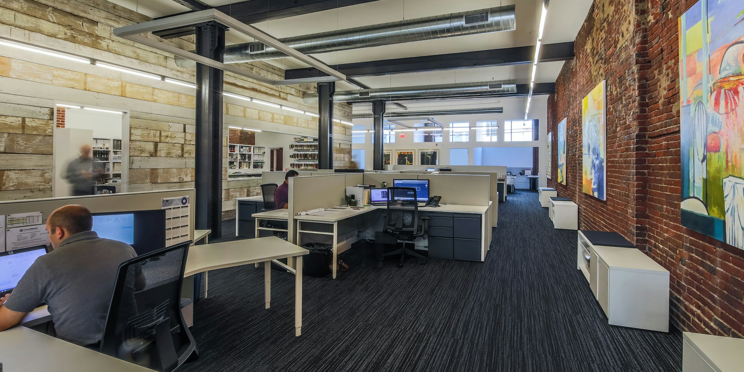
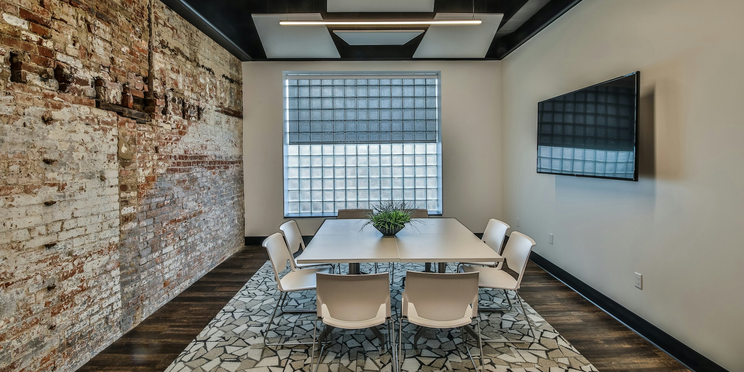
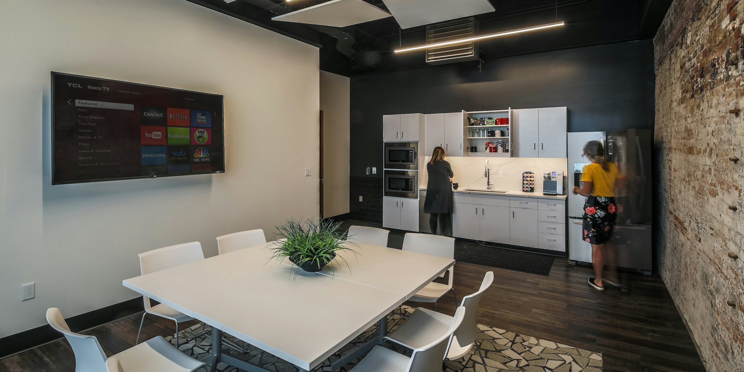
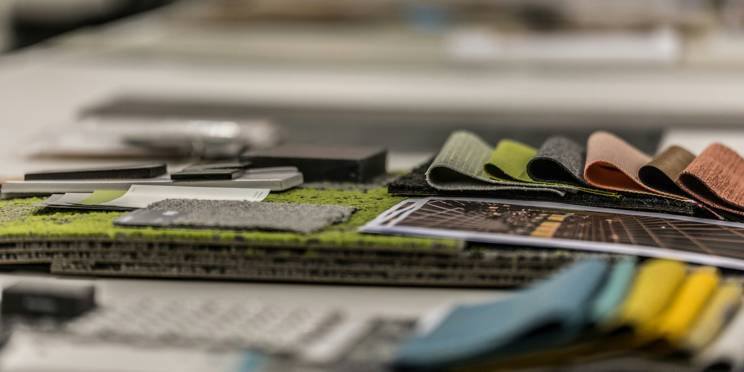



-mobile.jpg?w=800&q=60&auto=format,compress )

.jpg?w=800&q=60&auto=format,compress )
.jpg?w=800&q=60&auto=format,compress )
.jpg?w=800&q=60&auto=format,compress )
.jpg?w=800&q=60&auto=format,compress )






.jpg?w=800&q=60&auto=format,compress )



















































.jpg?w=800&q=60&auto=format,compress )



























