Life Science Connect info
Cranberry Twp, PAThe Life Science Connect project is comprised of an open office, private offices, phone rooms, huddle and conference rooms. NEXT architecture designed the space with Life Science Connect's vision in mind, modern with industrial accents, and incorporated a sound production room and podcast studio into the space. Black framed glazing is featured throughout the space, light wood tones with accents of the firms branding colors are featured in each conference room. A large open café is the center piece of the space, it opens to a lounge areas for employees to collaborate.
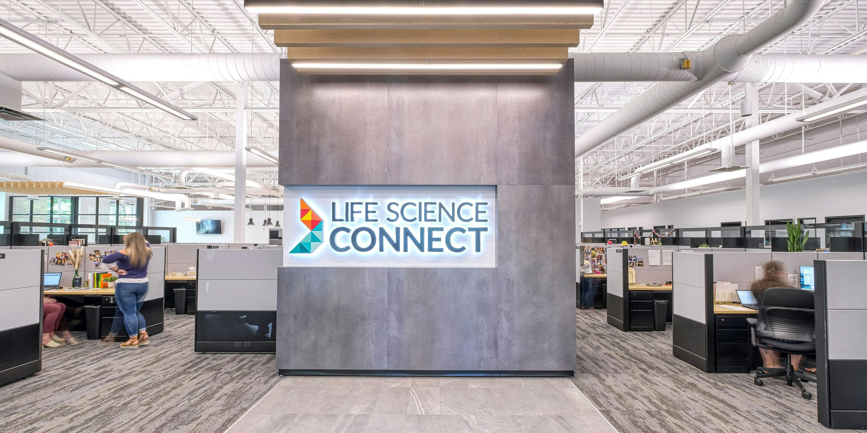
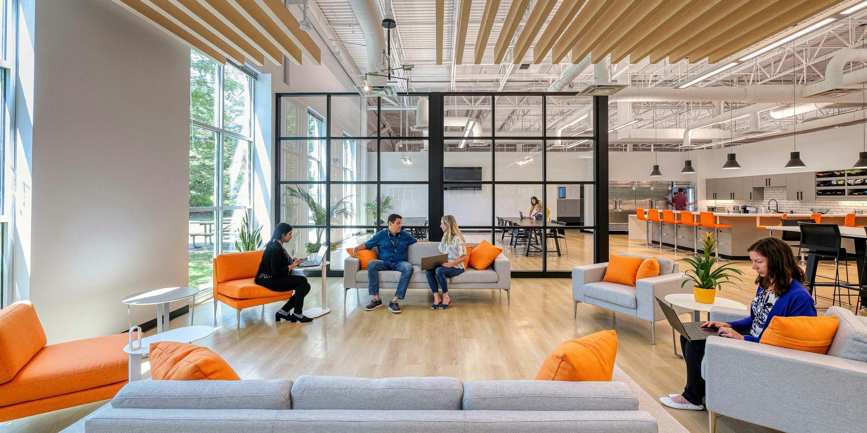
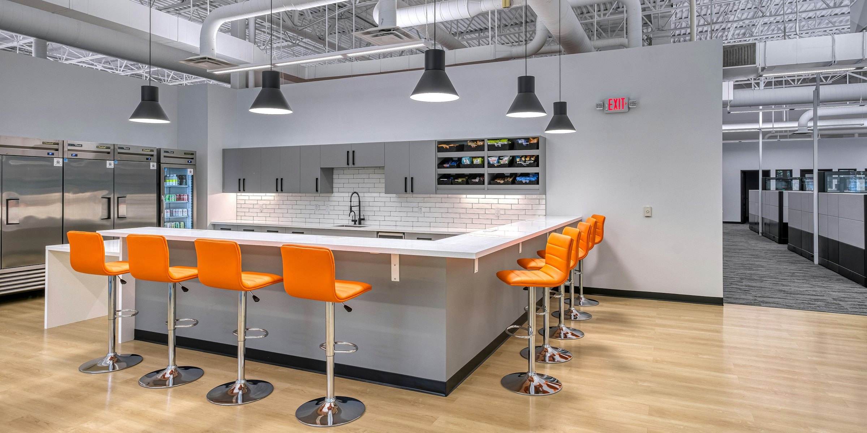
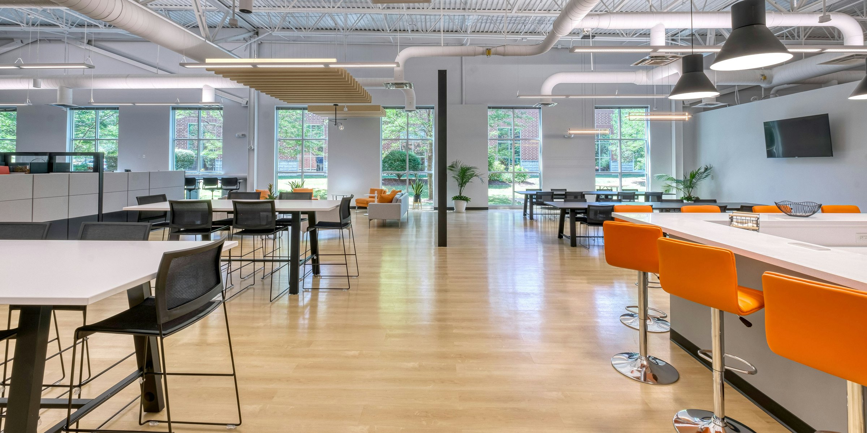
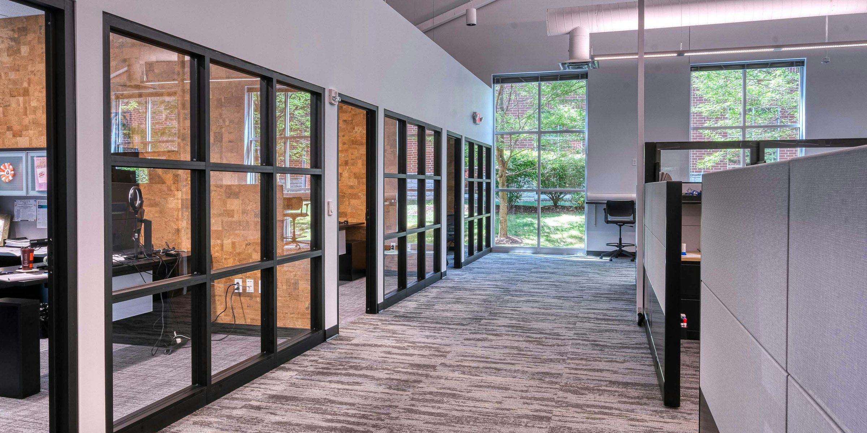
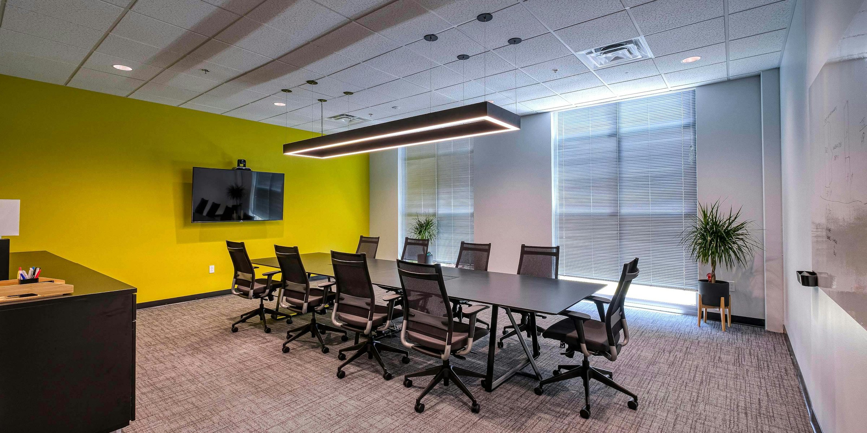
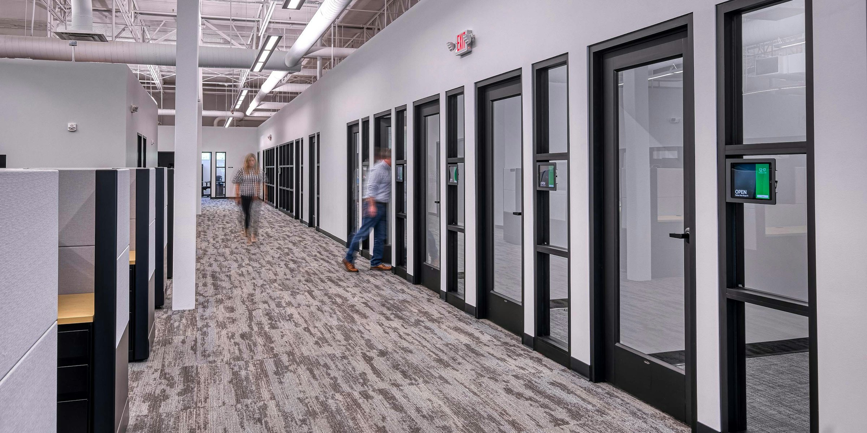
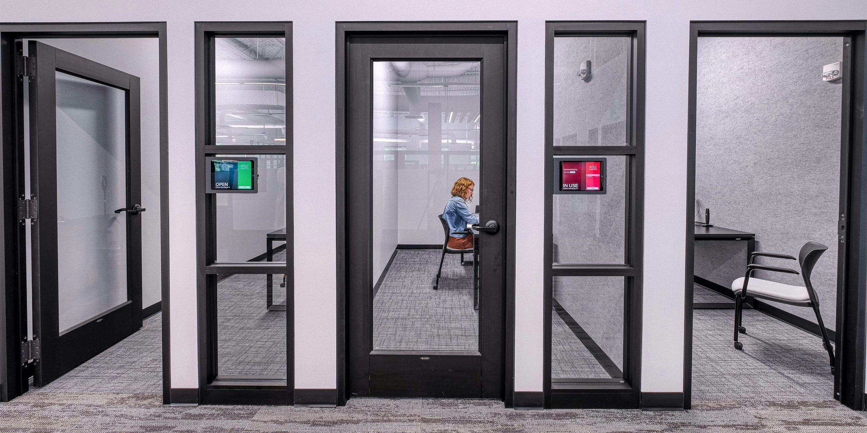
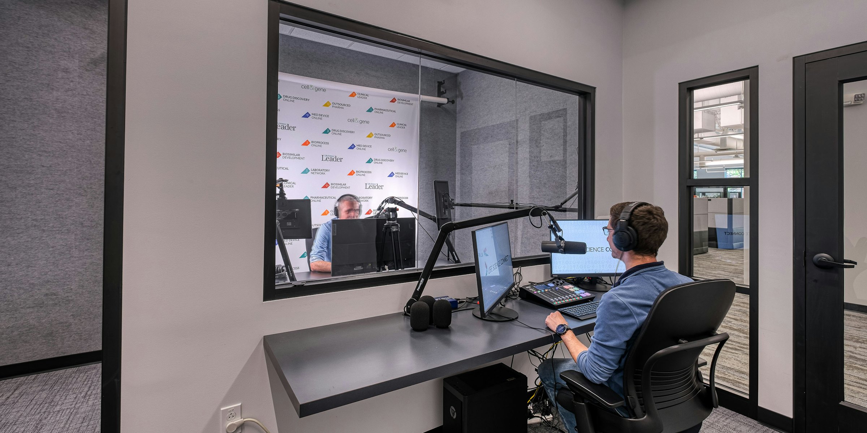
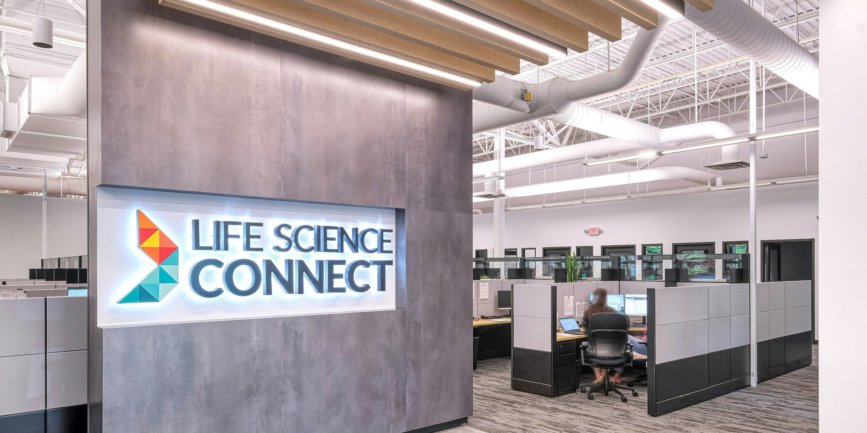



-mobile.jpg?w=800&q=60&auto=format,compress )

.jpg?w=800&q=60&auto=format,compress )
.jpg?w=800&q=60&auto=format,compress )
.jpg?w=800&q=60&auto=format,compress )
.jpg?w=800&q=60&auto=format,compress )






.jpg?w=800&q=60&auto=format,compress )



















































.jpg?w=800&q=60&auto=format,compress )



























