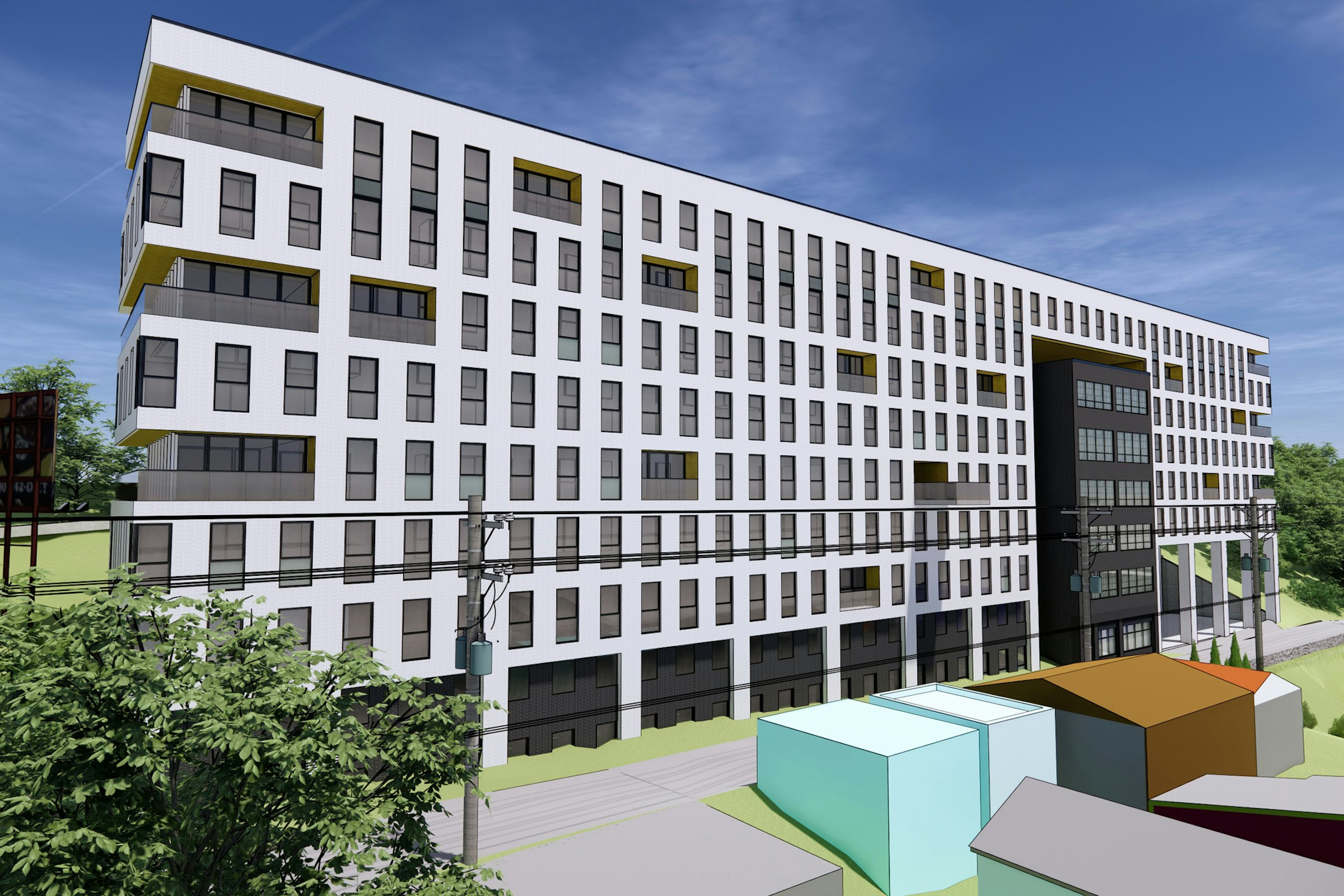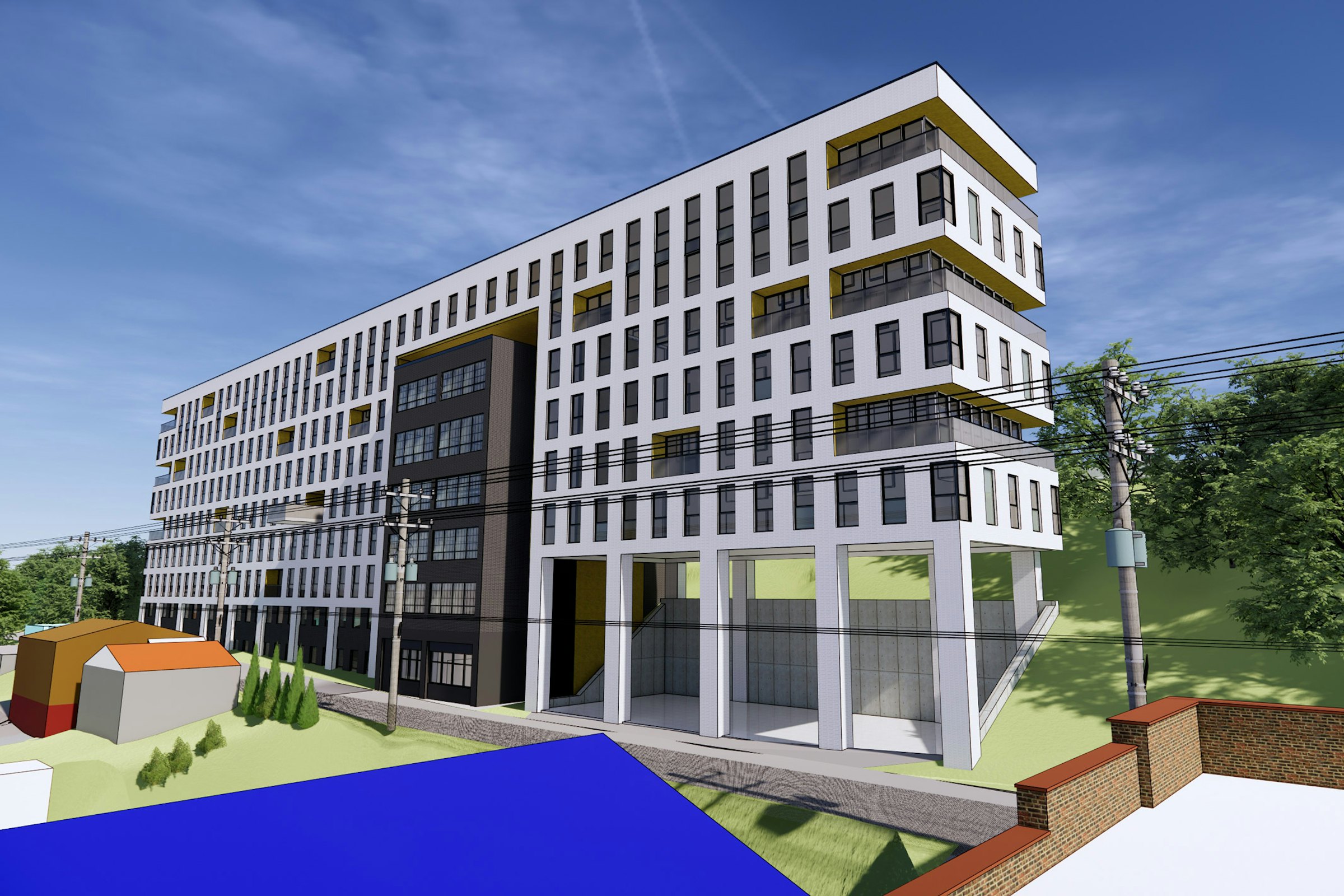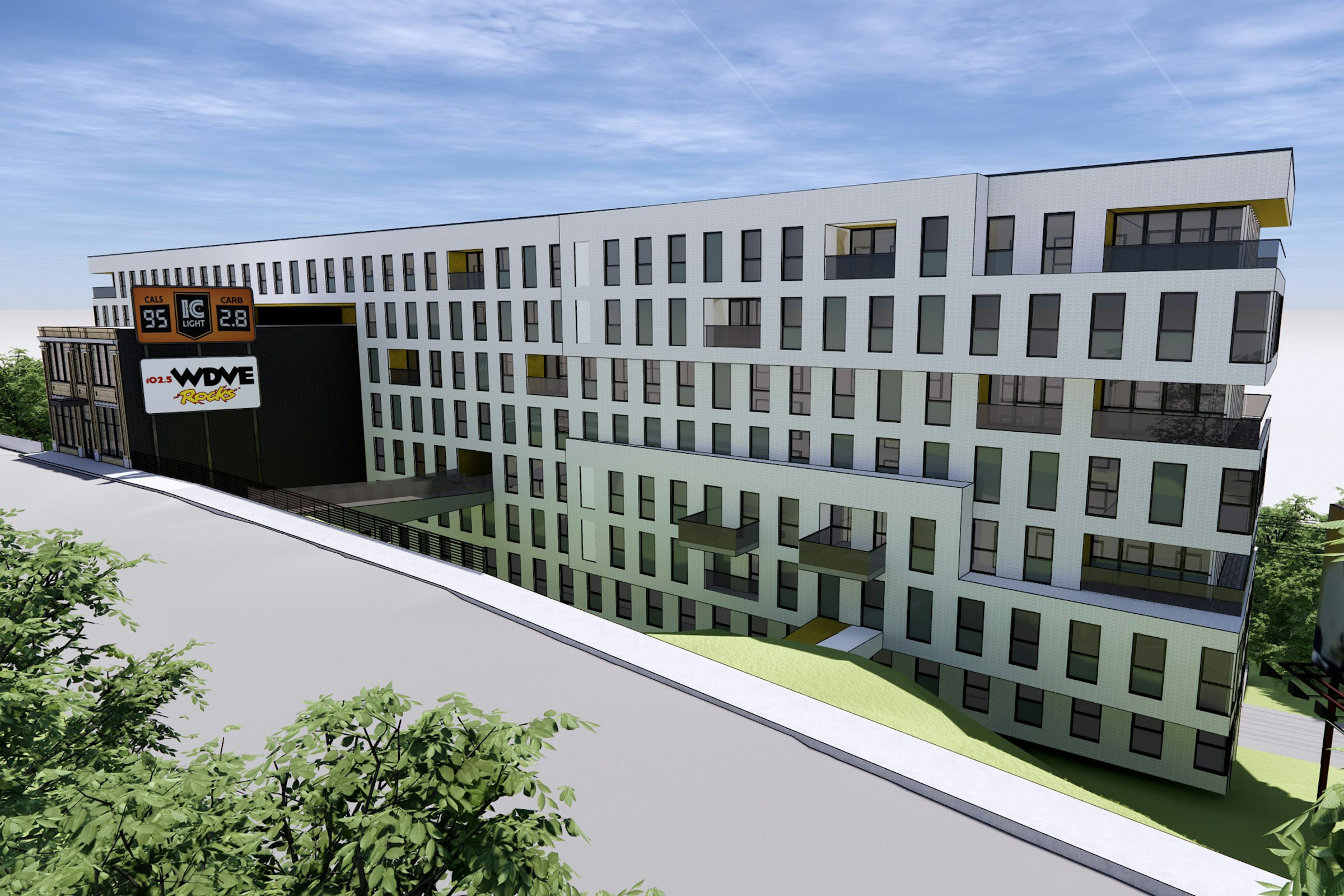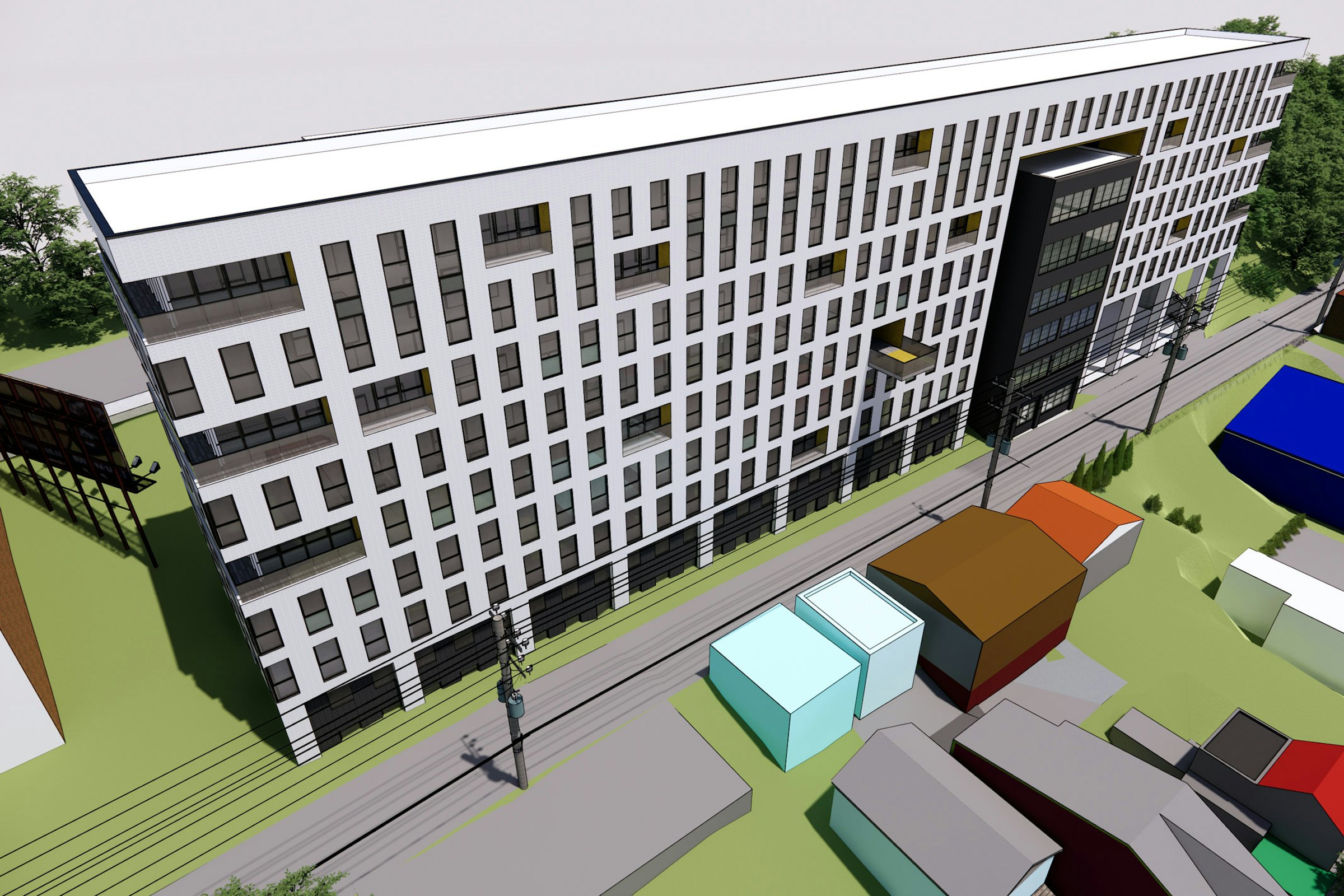555 Gold Way info
Pittsburgh, PAThe owner of the Gold Way project asked the design team to maximize multifamily units on a steep slope site while maintaining an existing building. NEXT architecture designed the maximum number of permitted multifamily units, while providing most units with a stunning view over a historic Pittsburgh neighborhood. The efficient building design utilized carousel parking beneath the building which allowed the project to meet parking requirements on a skinny site.







-mobile.jpg?w=800&q=60&auto=format,compress )

.jpg?w=800&q=60&auto=format,compress )
.jpg?w=800&q=60&auto=format,compress )
.jpg?w=800&q=60&auto=format,compress )
.jpg?w=800&q=60&auto=format,compress )






.jpg?w=800&q=60&auto=format,compress )



















































.jpg?w=800&q=60&auto=format,compress )



























